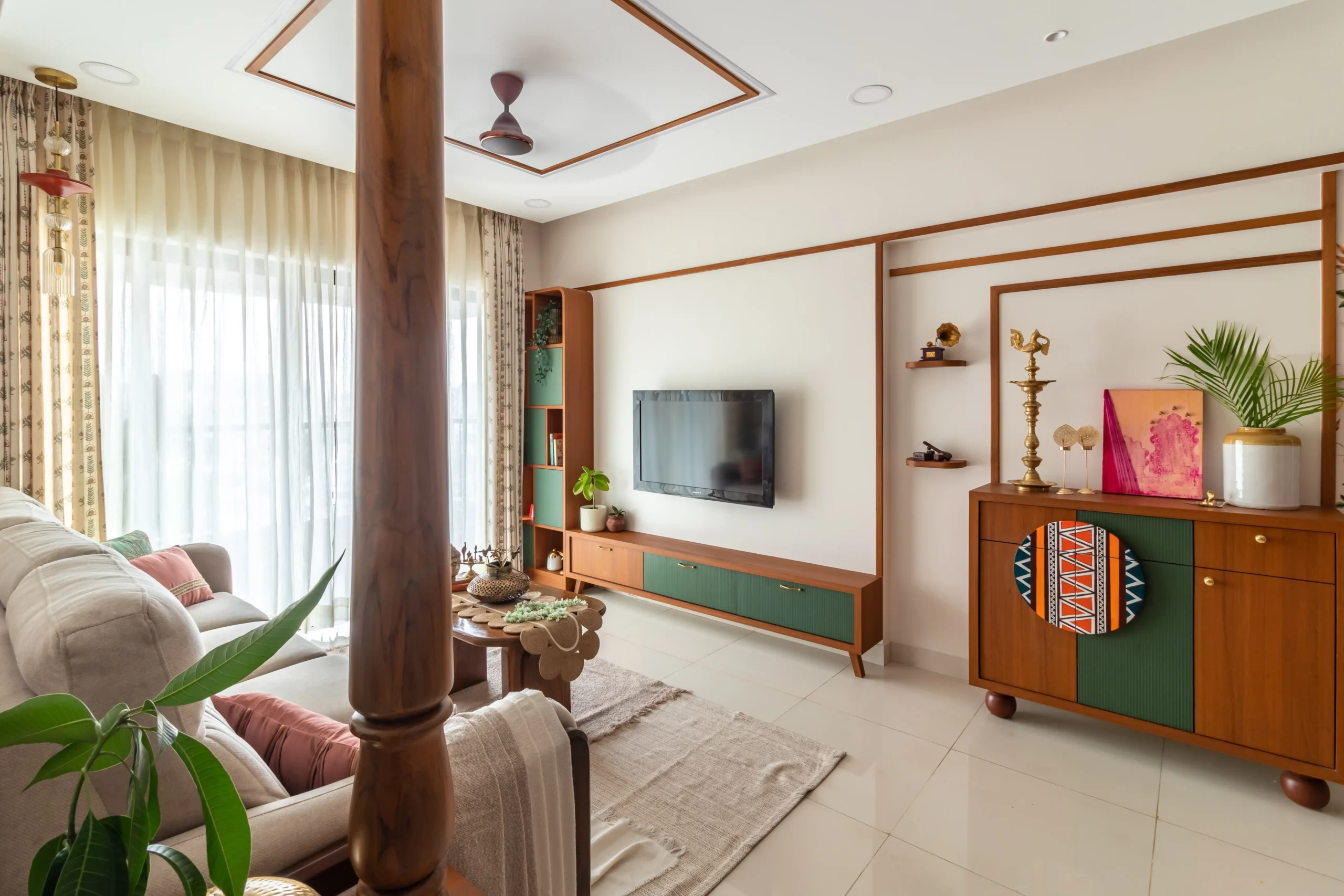Anantya
Rooted Minimalism
In today’s world of hurried modern living, homes often run the risk of appearing sterile when designed with minimalism in mind. But this 2BHK home by Necointerio takes a gentler path. Here, minimalism is not about subtraction, but about curating warmth, culture, and functionality in measured layers. The brief from the clients was simple yet deeply nuanced: create a space that feels light, uncluttered, and modern, while still carrying the essence of Indian tradition.
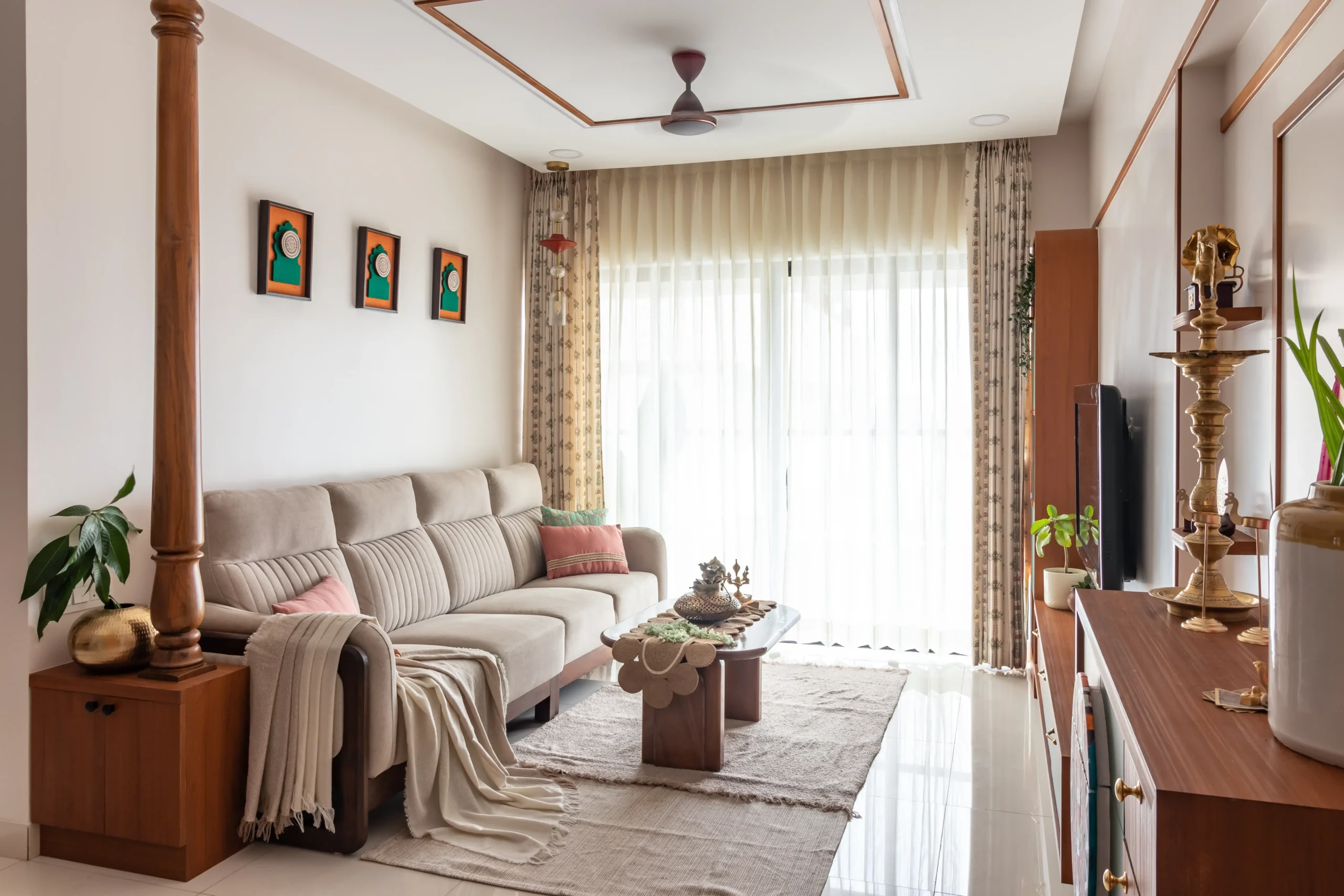
A Philosophy of Balance
At the heart of this project lies a guiding philosophy: minimal design with soul. The designers approached each corner of the house with restraint, weaving in just enough detail to keep it rooted. Instead of grand gestures, the home celebrates small, thoughtful interventions — a brass urli at the entrance, a handwoven fabric panel on a wardrobe, a carved wooden frame for the mandir.
The Living & Dining Space
The living room sets the tone immediately. A neutral sofa in soft beige tones anchors the space, complemented by a handcrafted wooden sideboard with a tribal-inspired motif in bold colors. Natural light streams in through sheer drapes, softening the room and highlighting the warmth of wooden accents. The dining area is envisioned as a modern-day aangan — a place for family gatherings, meals, and shared rituals, styled with hammered brass vessels and fresh marigolds.
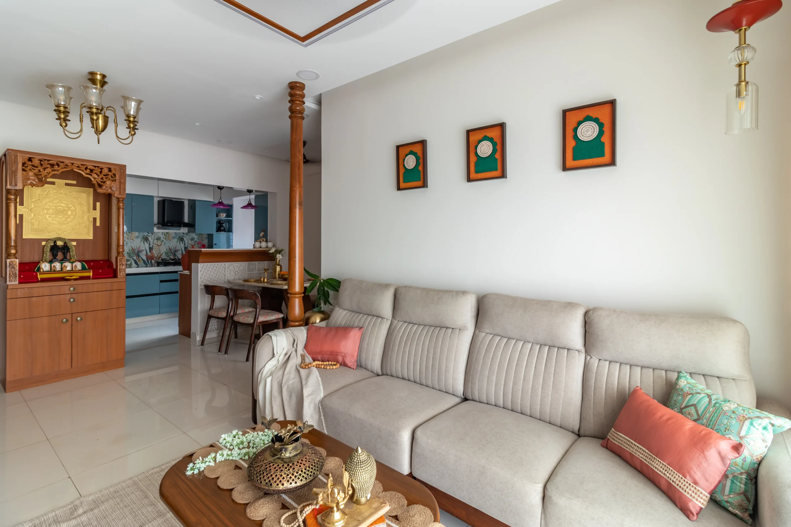
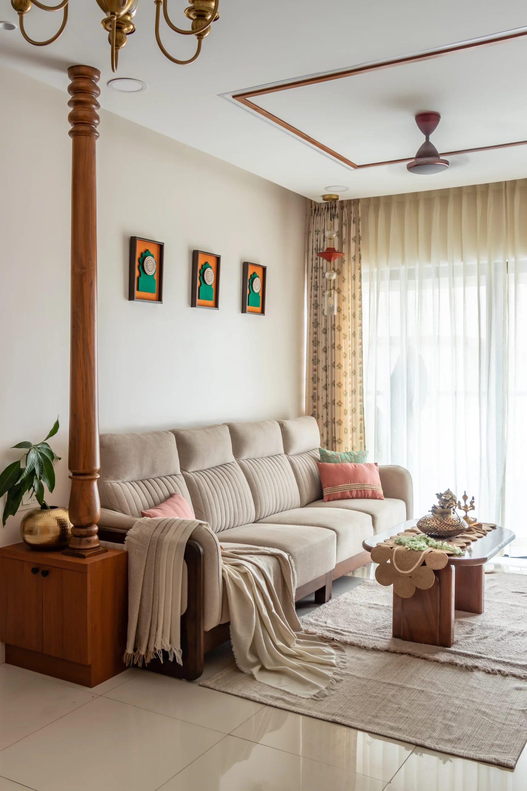
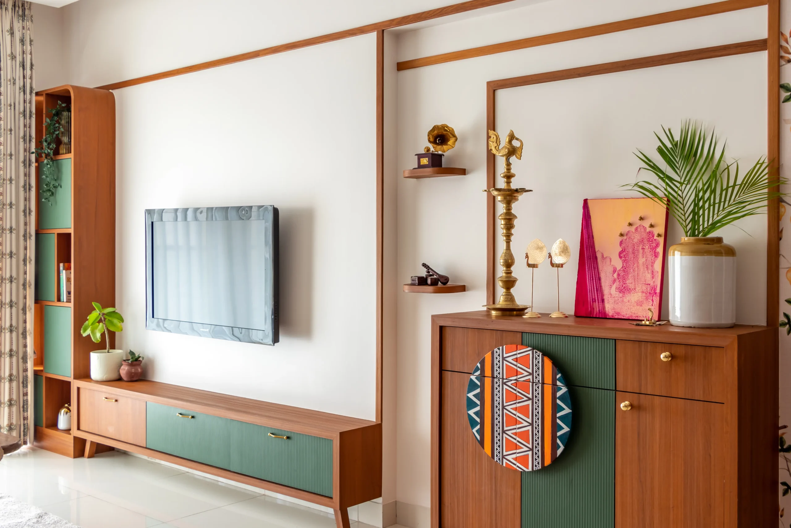
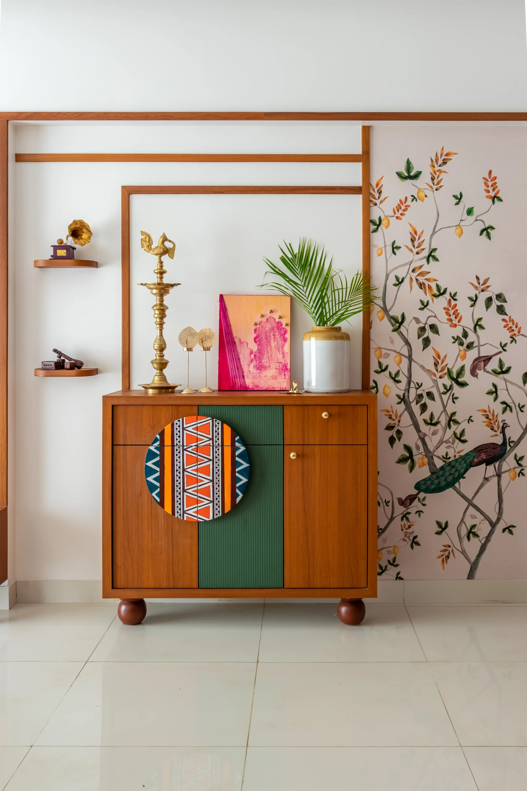
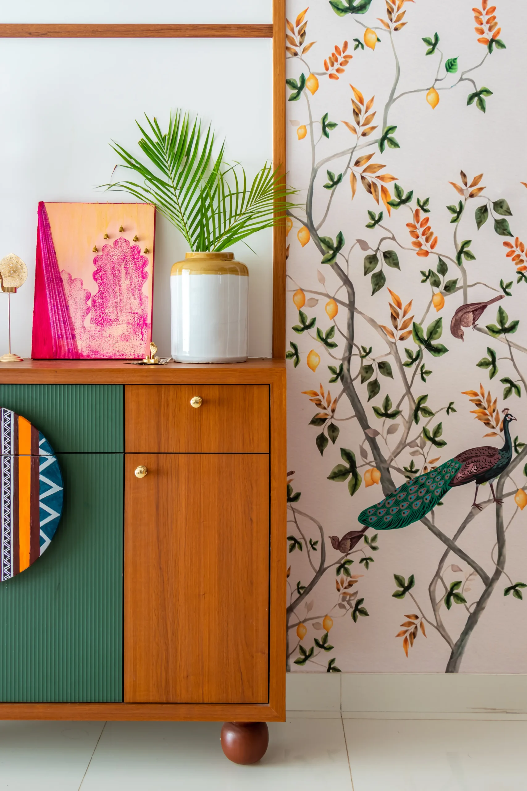
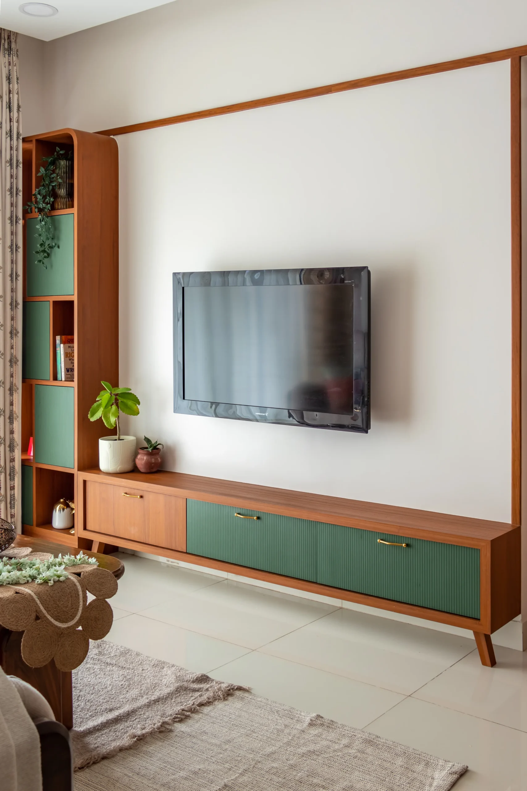
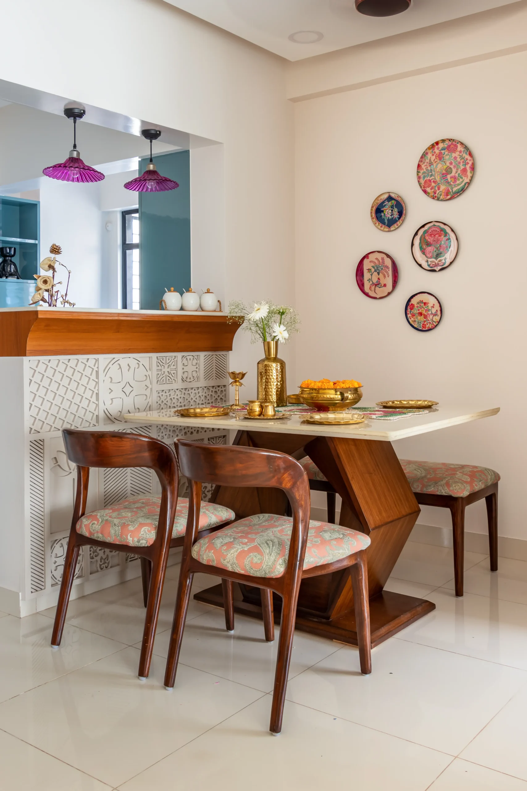
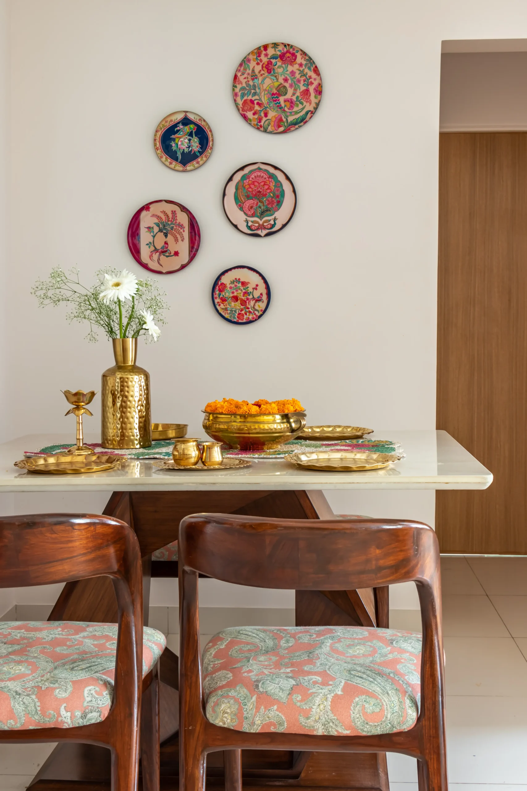
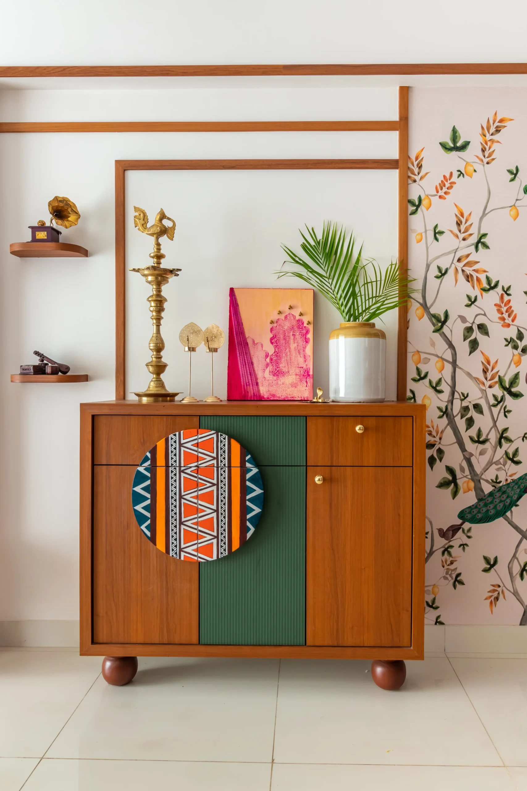
The Mandir: A Sacred Pause
No Indian home is complete without a space for prayer and reflection. The mandir is crafted with equal measures of tradition and restraint — in warm wood with carved details that echo temple architecture, scaled to suit a modern apartment. The back panel features the Ashtalakshmi Yantra, symbolizing the eight forms of Goddess Lakshmi, representing wealth, knowledge, courage, fertility, victory, strength, prosperity, and happiness.
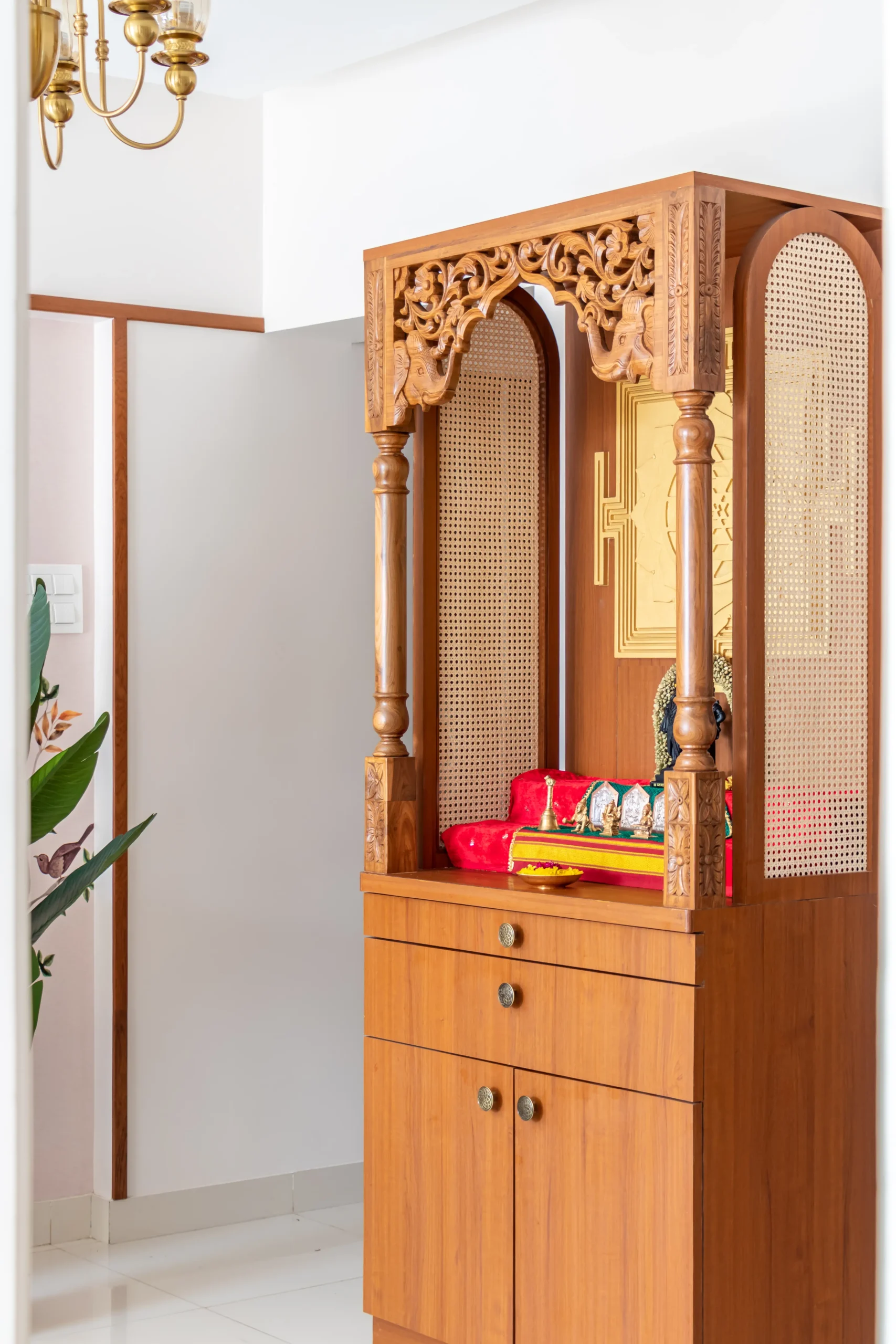
The Master Bedroom
The master bedroom embodies serenity with a muted palette of ivory, teal, and natural wood. The wardrobes are framed in teal with patterned fabric panels, a subtle nod to Indian textiles. A unique feature is the fabric-framed back panel, created in collaboration with local artisans, consciously avoiding plastic or synthetic materials in favor of natural finishes that age gracefully.
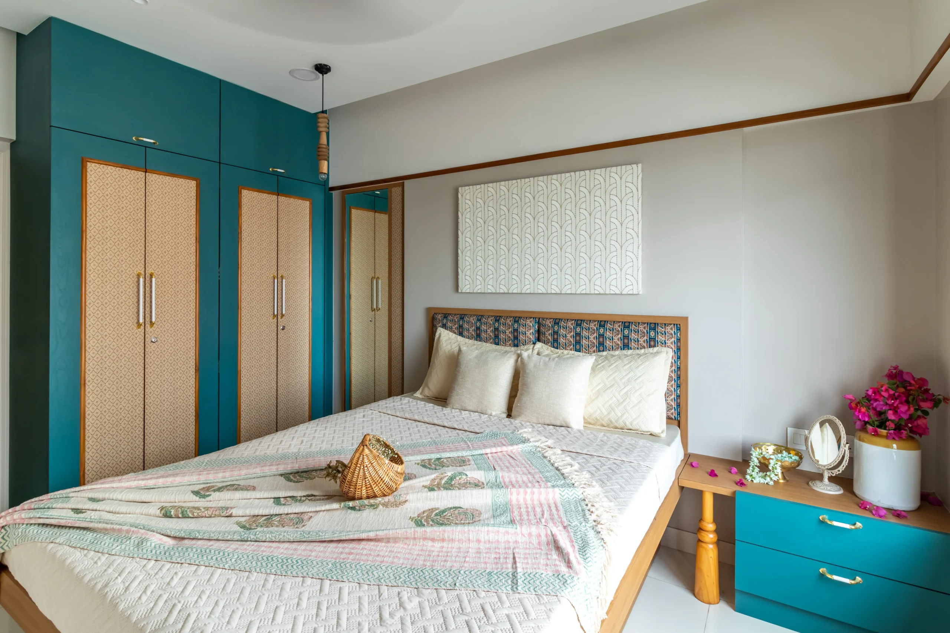
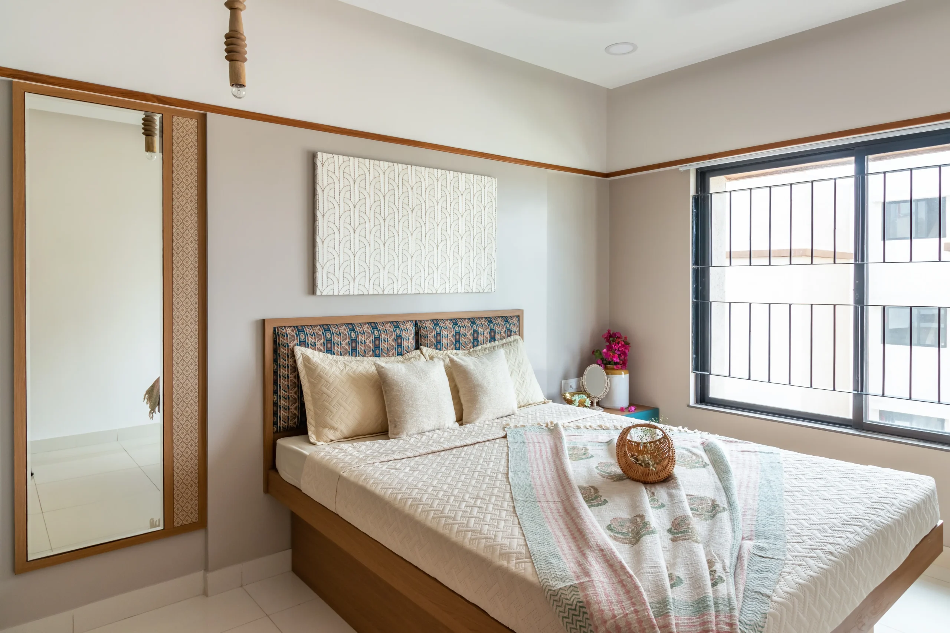
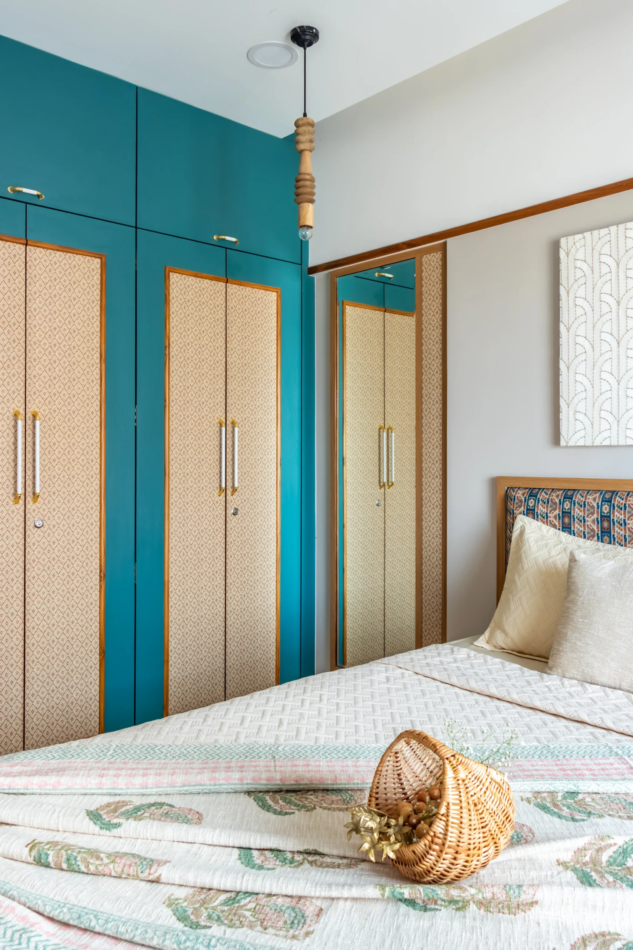
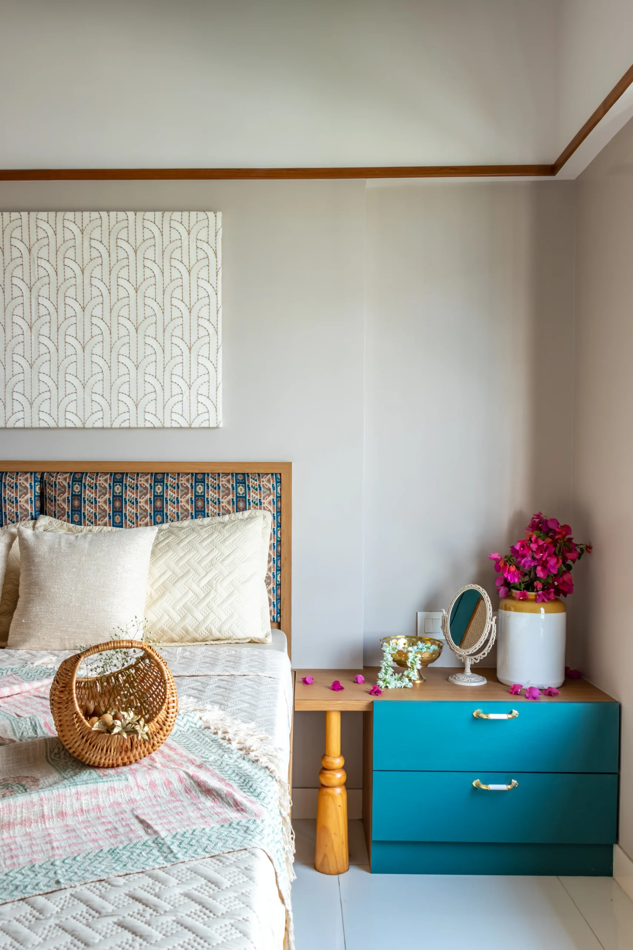
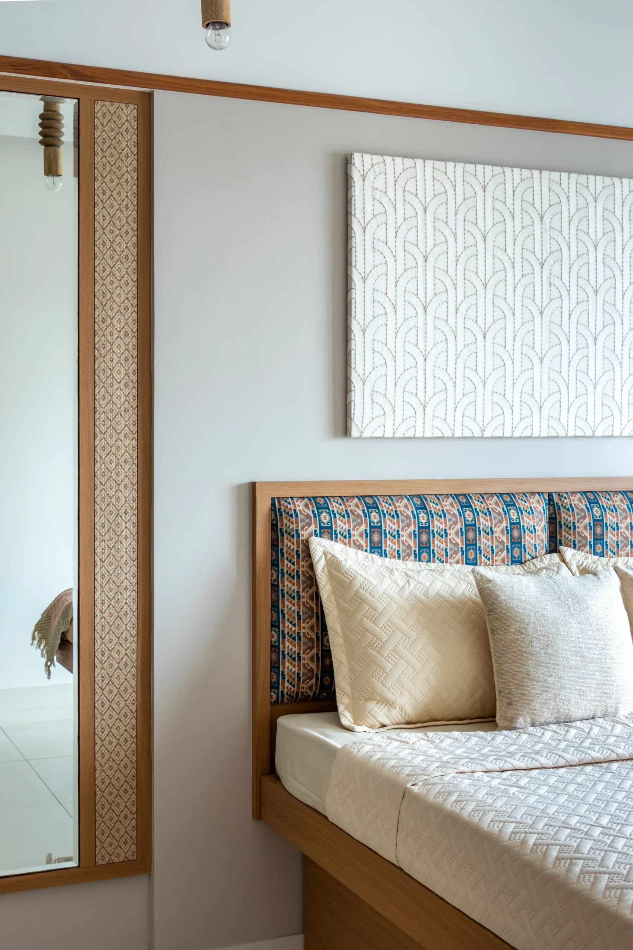
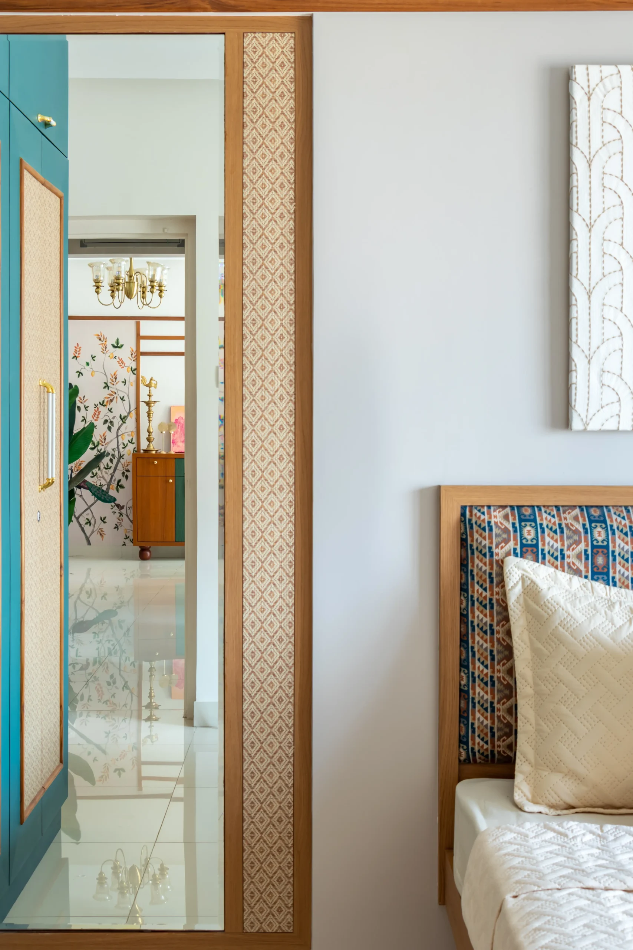
The Second Bedroom
The second bedroom takes on a more youthful character with bolder expressions: monochrome graphic wall art, rust and black cushions, and patterned upholstery bring in playful energy. A sage green wardrobe with integrated study nook maximizes functionality while maintaining the home’s cohesive design language.
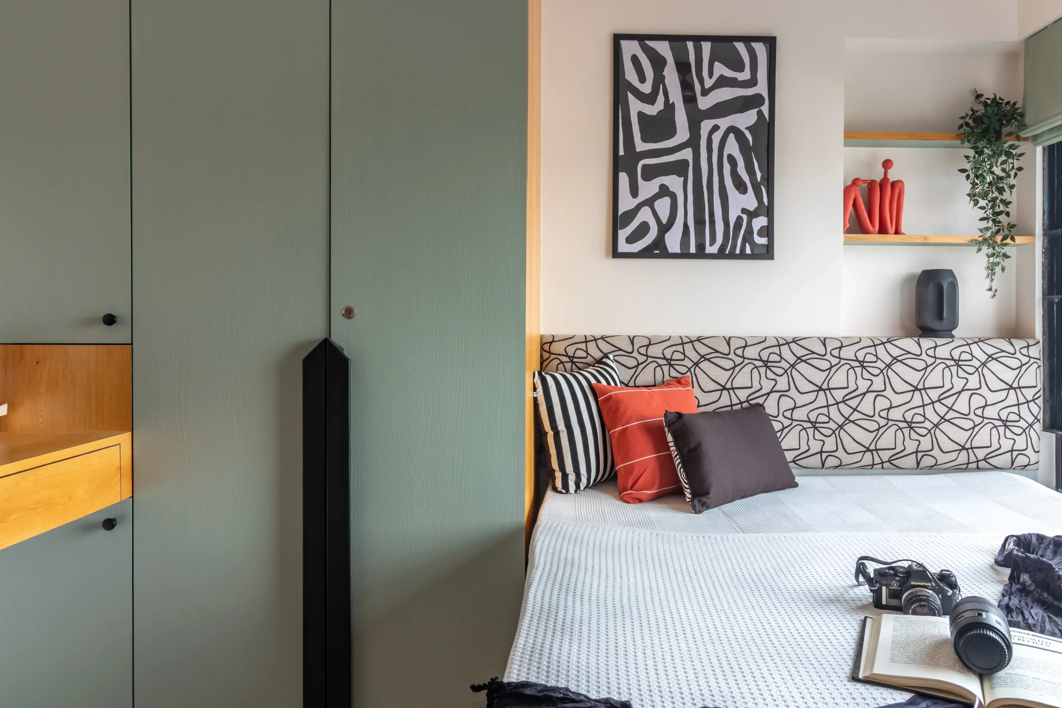
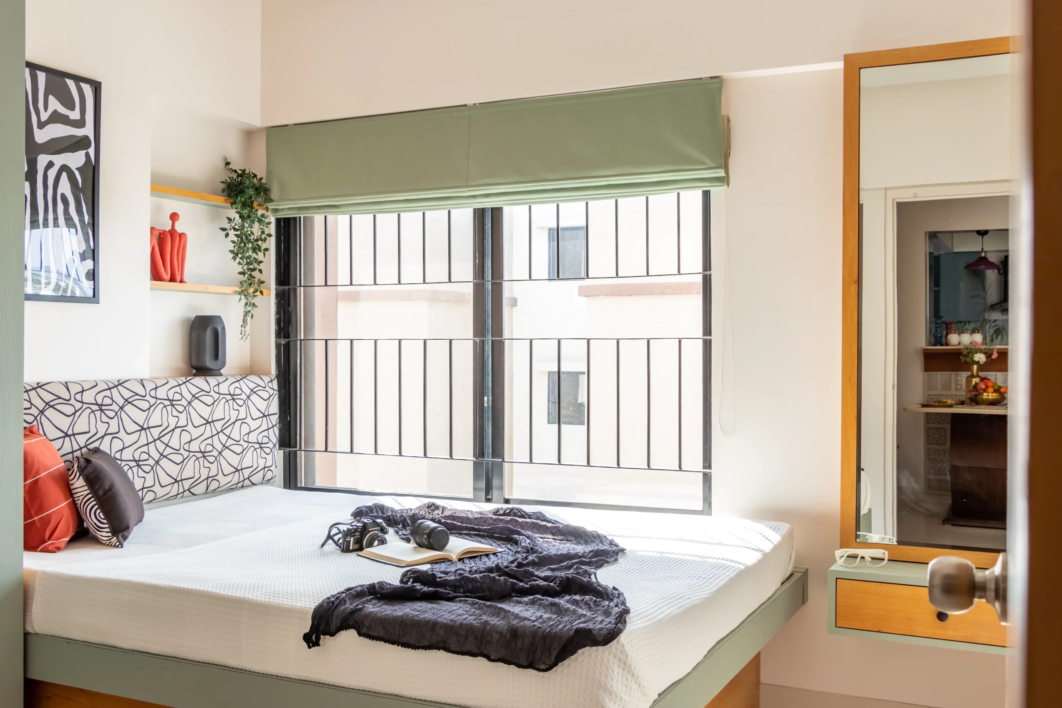
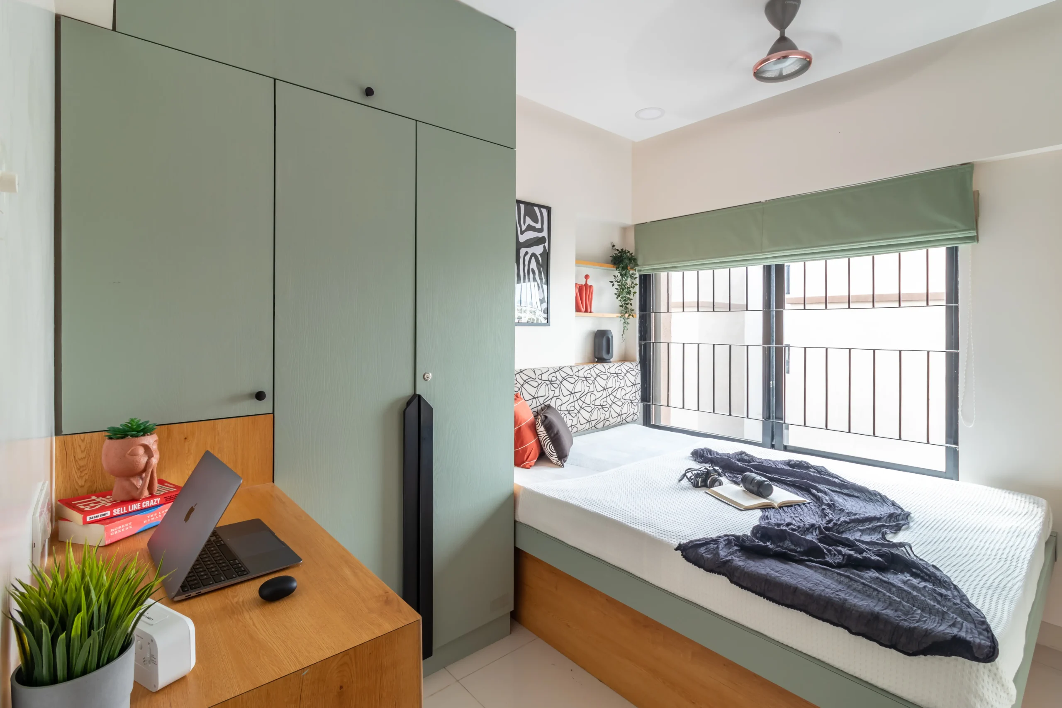
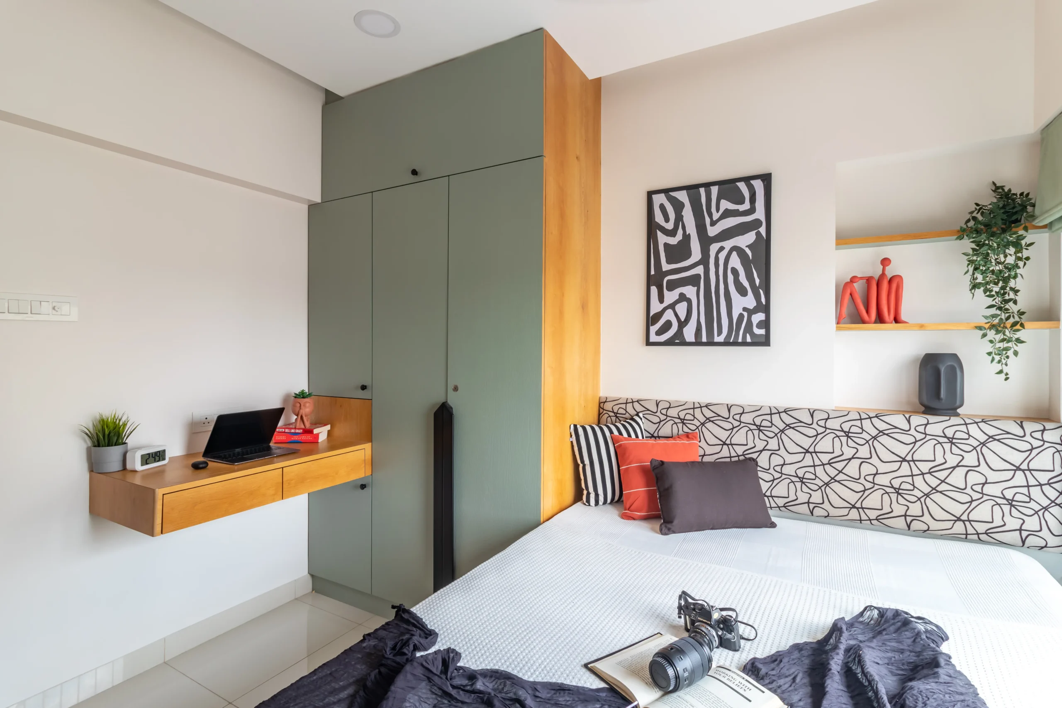
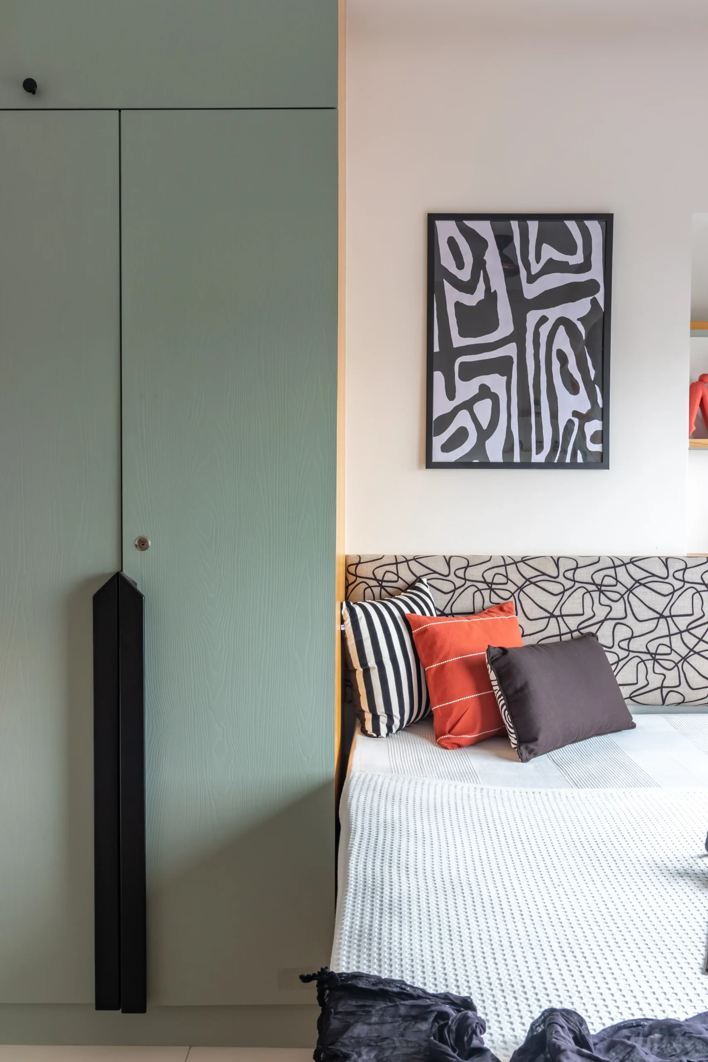
The Kitchen
The kitchen features teal glossy cabinetry paired with a vibrant tropical backsplash, bringing energy and personality to the functional space while maintaining the home’s contemporary aesthetic.
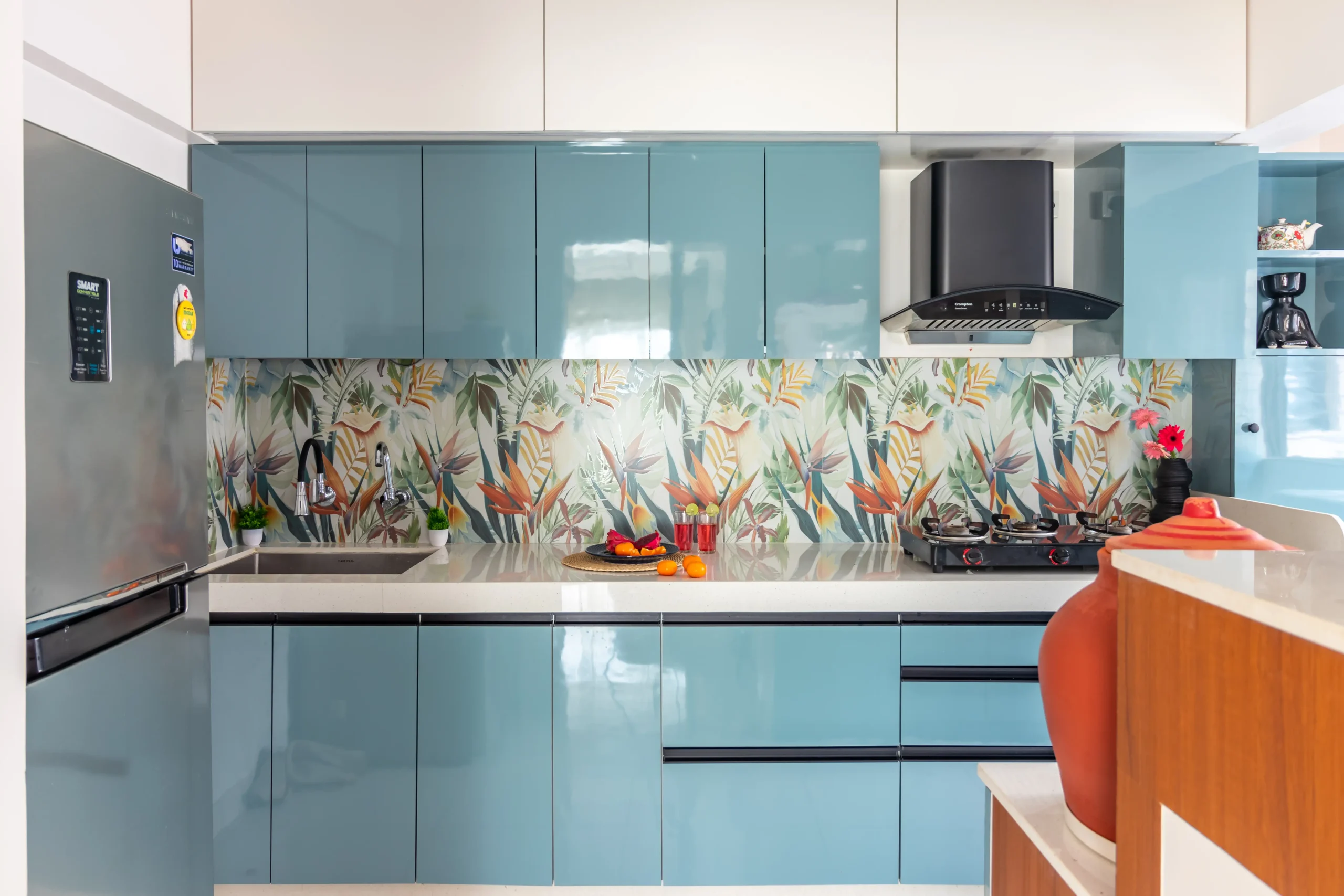
Craft & Detail
- Tribal-inspired circular motif on living sideboard introduces boldness in restrained palette
- Cane weaving and brass accents echo India’s artisanal heritage throughout
- Paisley-inspired upholstery on dining chairs blends craft with modern lines
- Floral wallpaper panel offers delicate pattern against clean walls
- Handcrafted fabric frames replace plastic-based decor, reducing environmental impact
- Ashtalakshmi Yantra in mandir harmonizes spiritual and design elements
- Natural materials and local artisan collaboration throughout the home
A Contemporary Indian Home
Ultimately, this 2BHK is not about grandeur, but about meaningful living. It is proof that minimalism need not be cold, and tradition need not feel heavy. By balancing the two, the designers have created a home that feels distinctly Indian yet refreshingly contemporary — speaking to young Indian families who seek modern lifestyles without abandoning their roots.
Project Credits
Principal Designers: Ar. Shardul Sharma, Dipeeka Kulkarni
Design Studio: Necointerio
Photography: Aroh Thombare
Location: Pune | Area: 750 Sq Ft | Year: 2025
