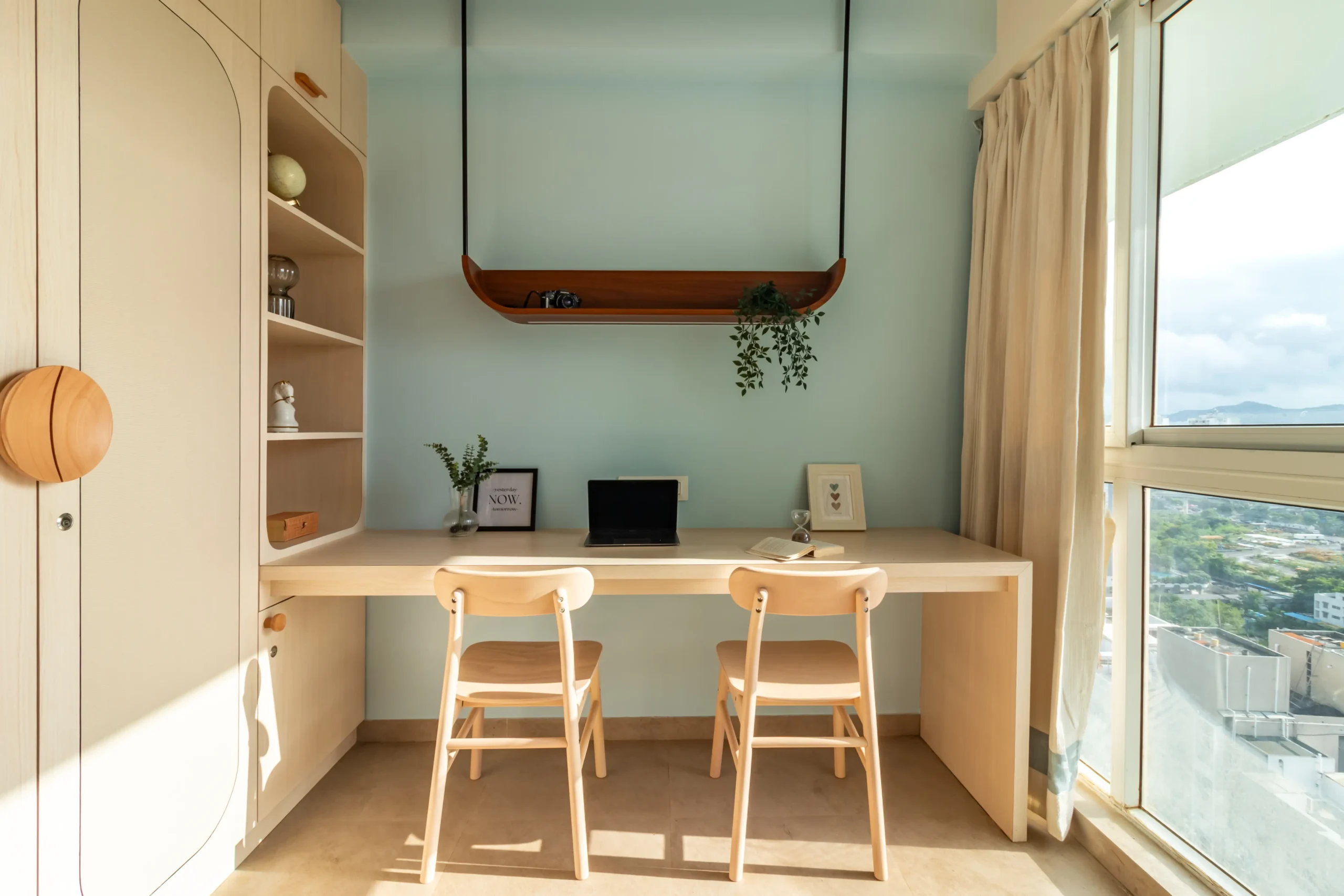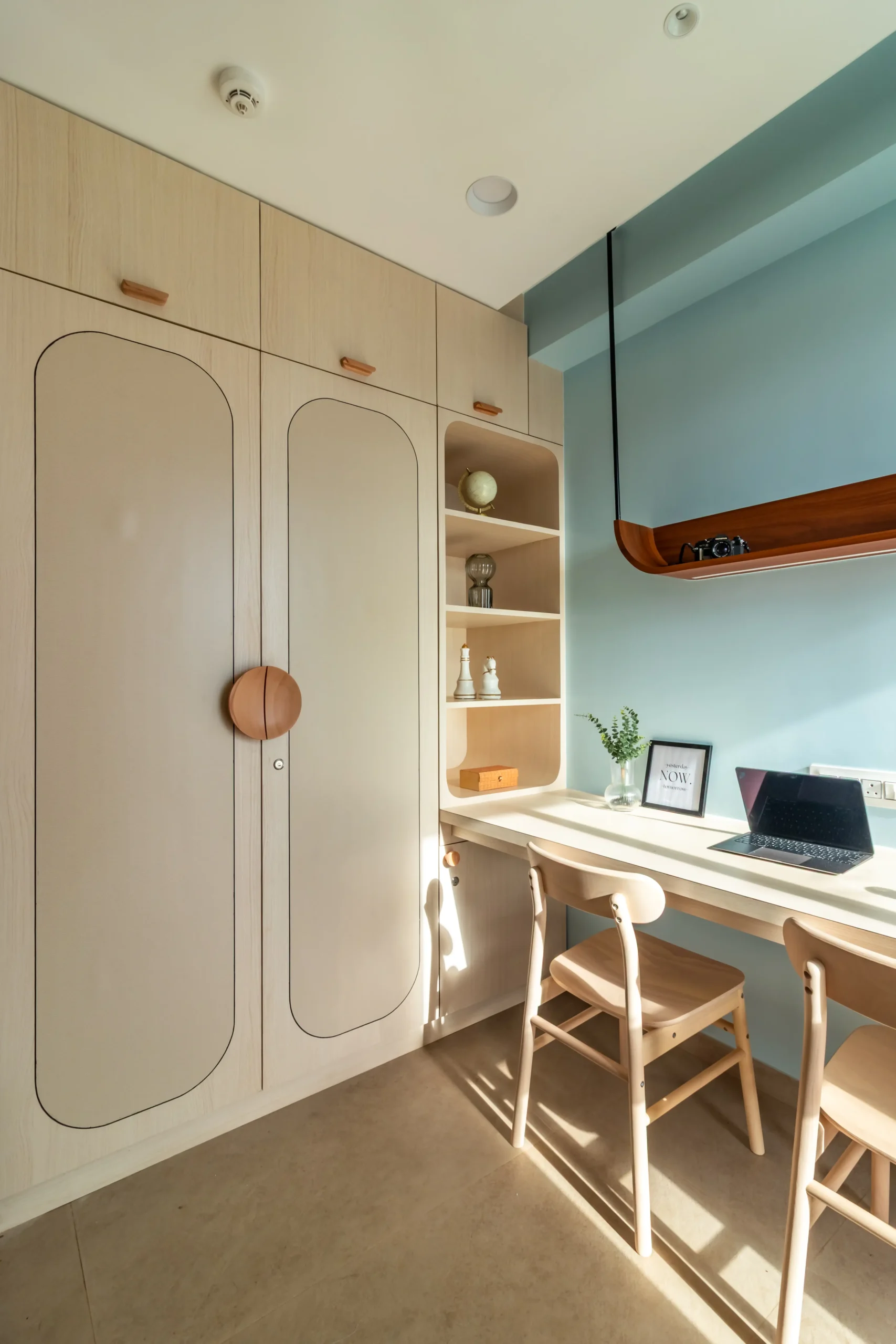Sukoon
A Minimal Scandinavian-inspired 3BHK in Pune
A Sanctuary in the Sky
Living Spaces
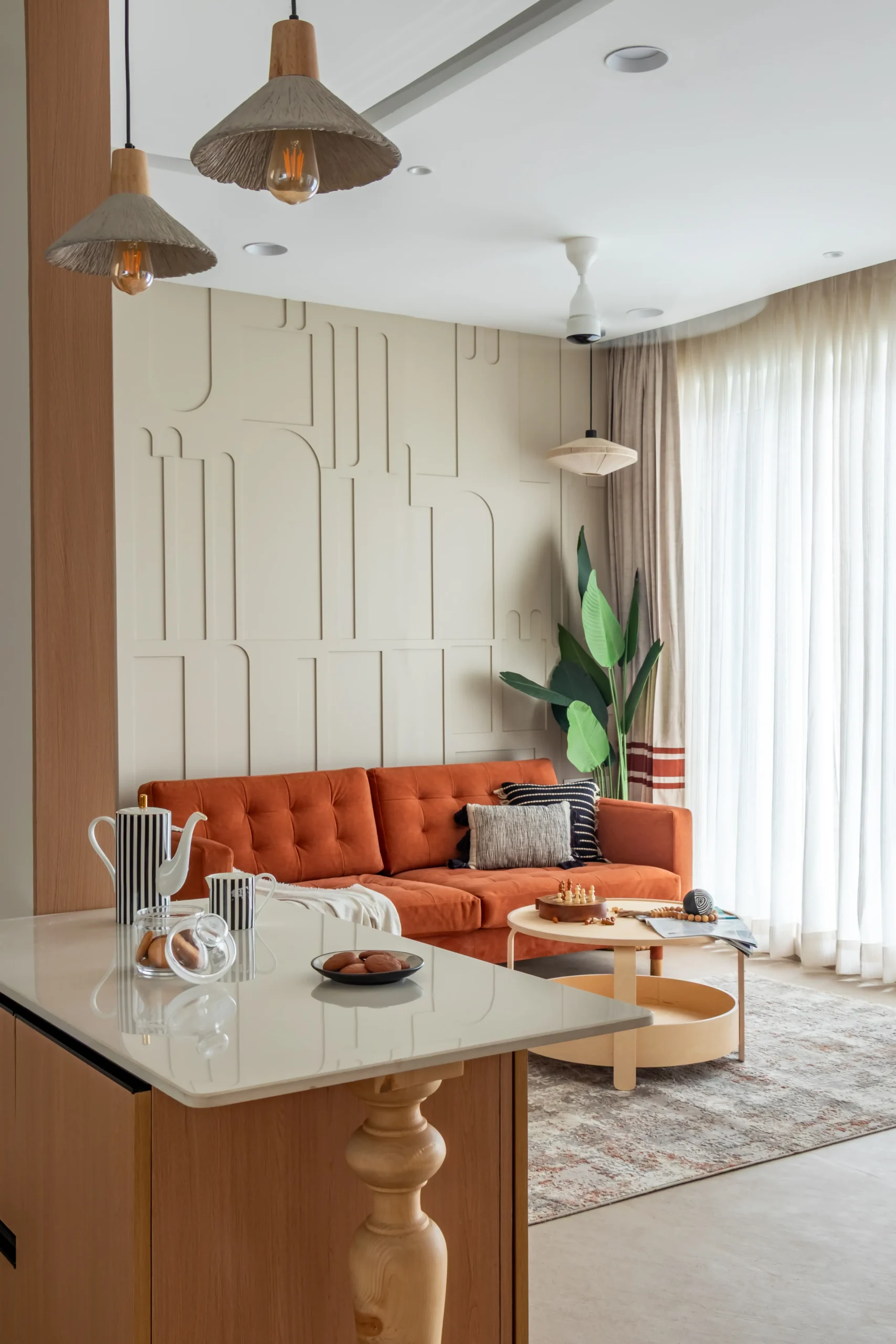
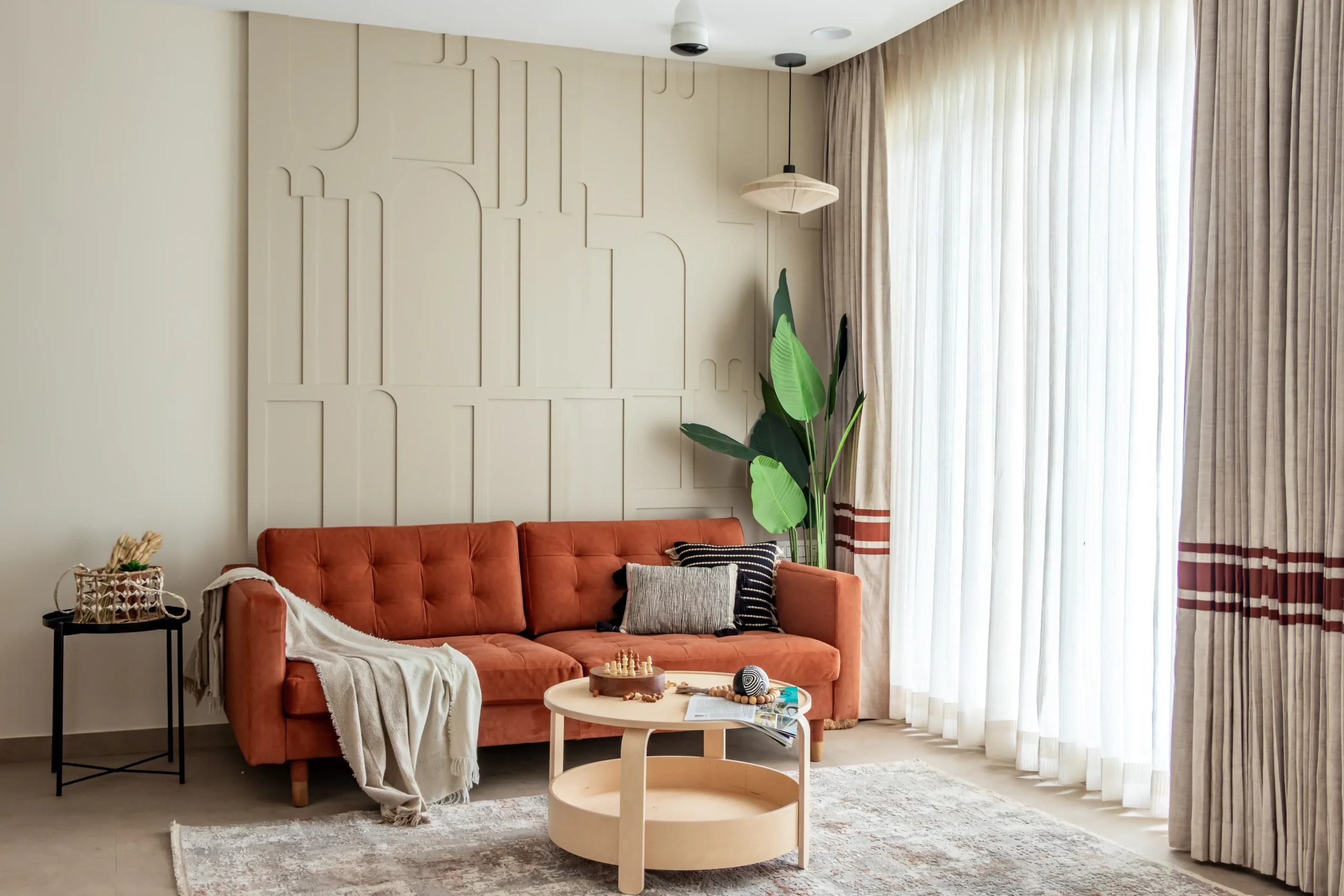
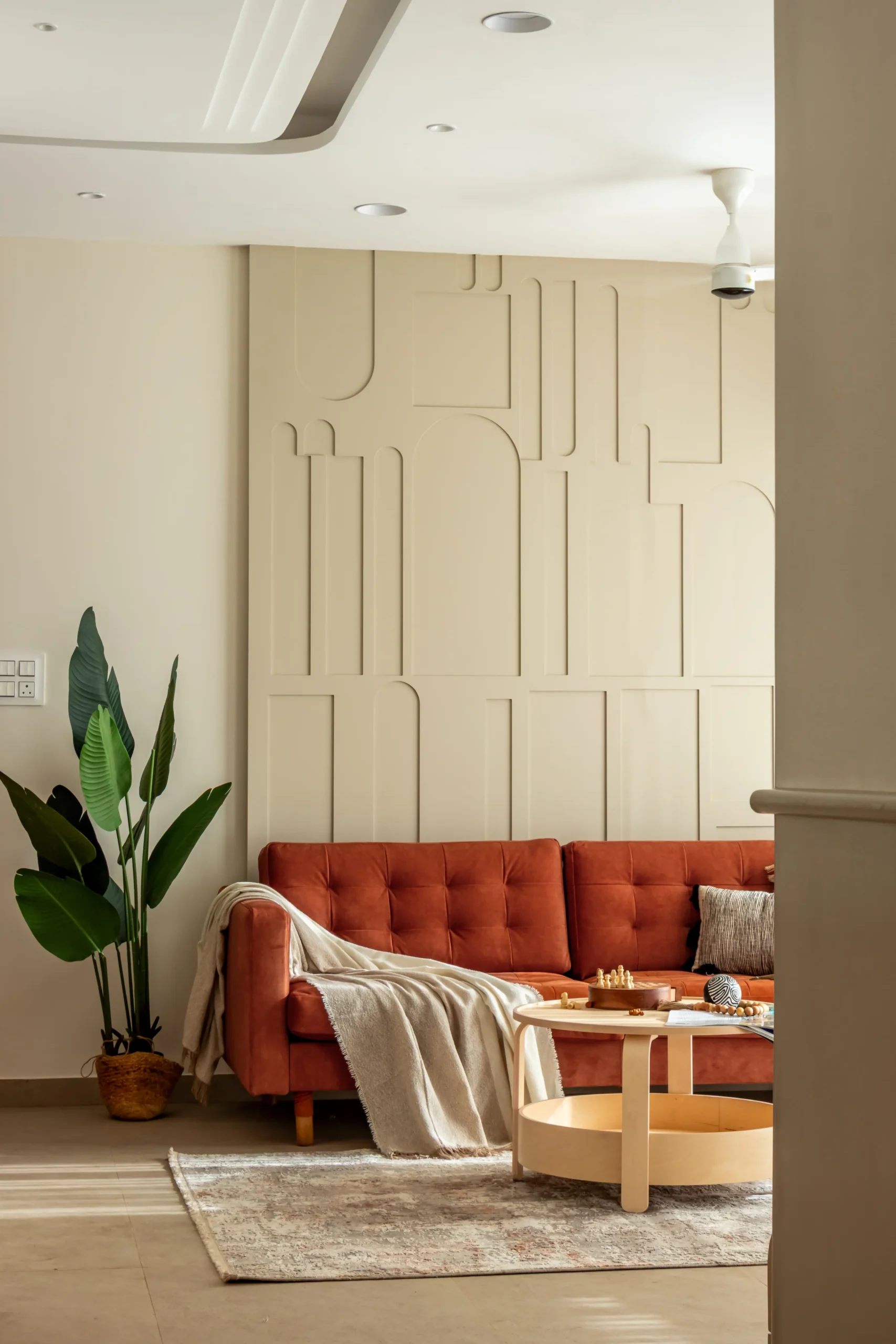
Light, Craft & Comfort
The design ethos was guided by three principles: light, craft, and comfort. Spaces were opened up to allow sunlight to flow unhindered, surfaces were softened with earthy tactility, and handcrafted details ensured the home retained a human touch amidst its contemporary lines.
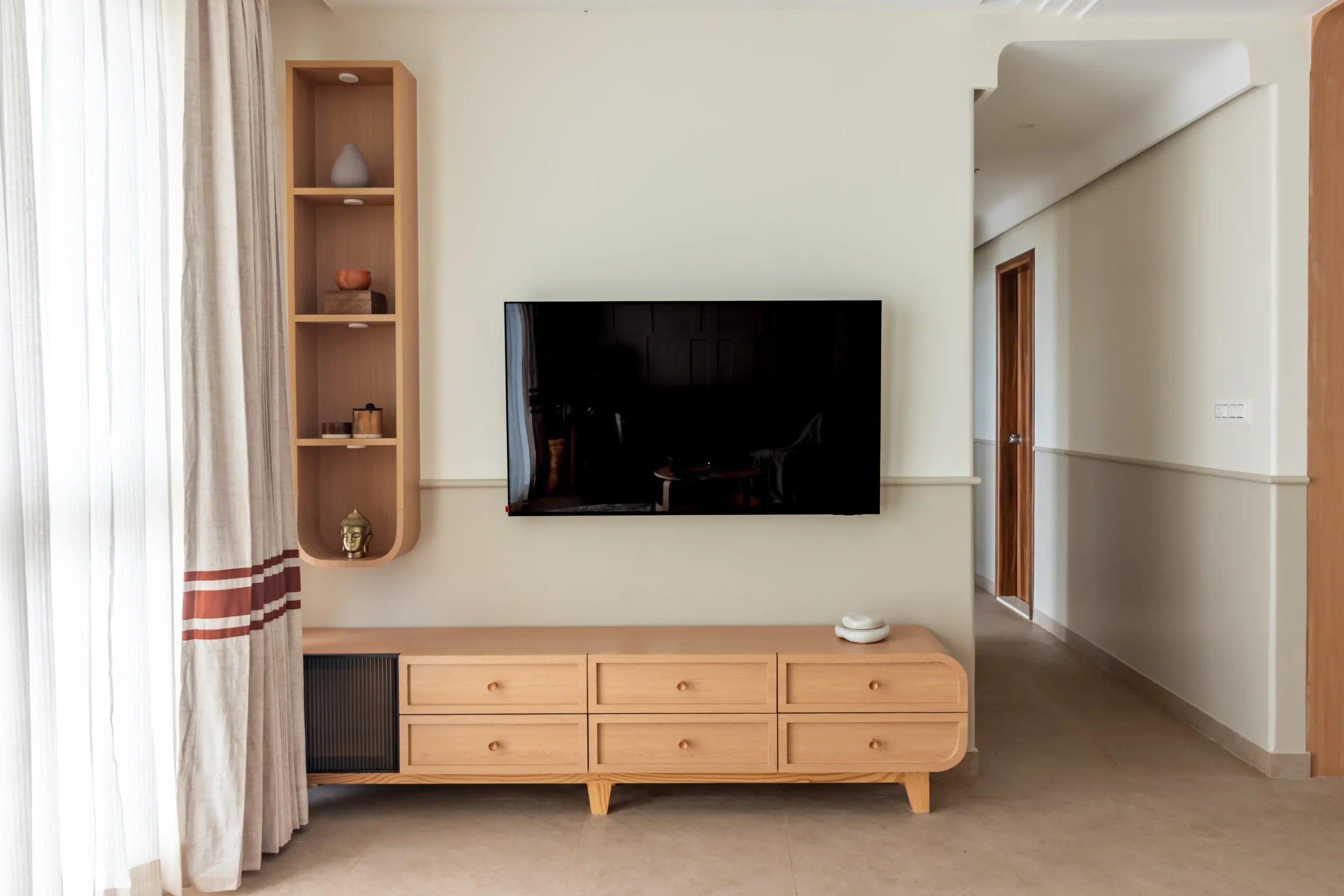
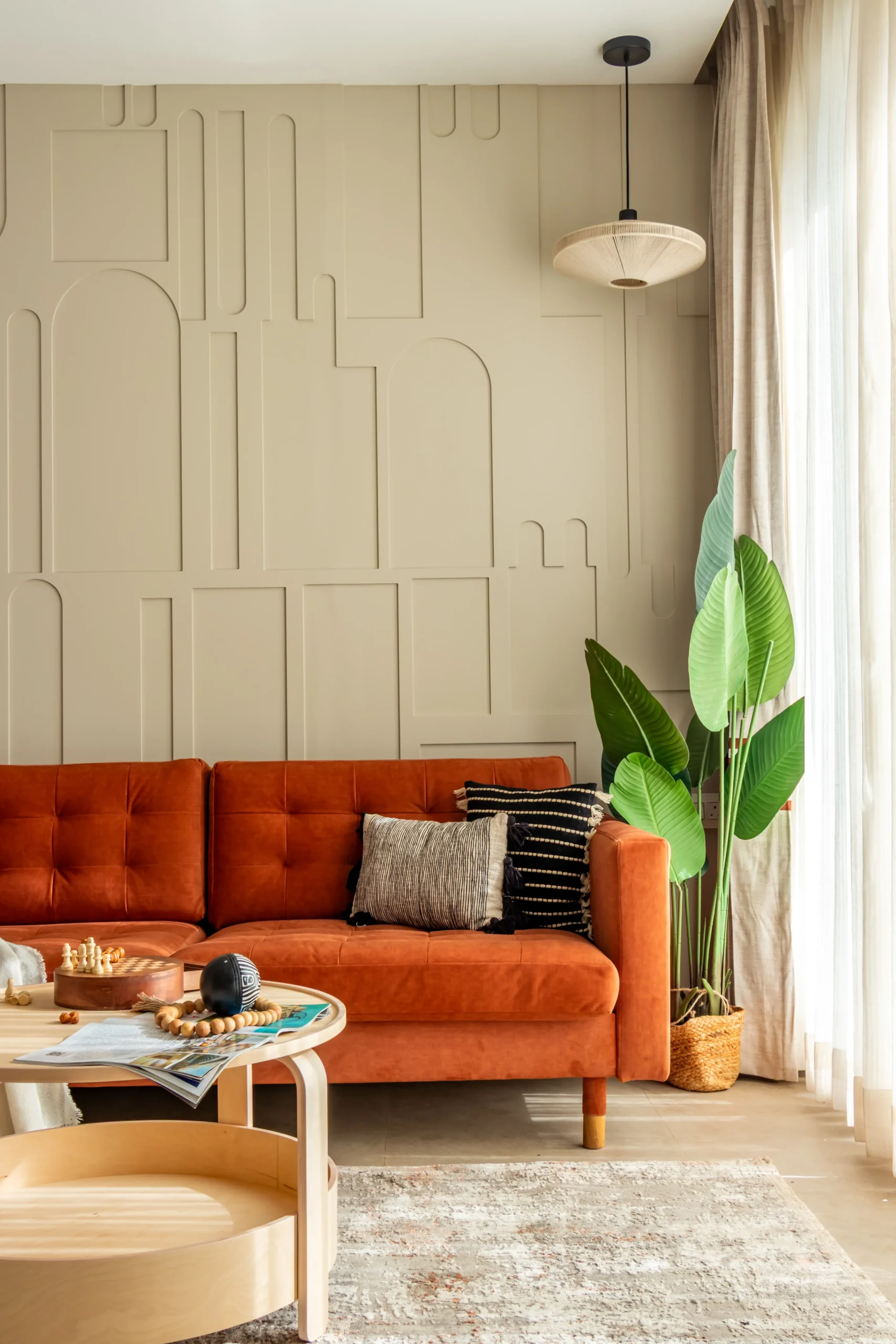
Reimagining the Plan
The wall between the kitchen and living room was removed, dissolving boundaries and inviting natural light deep into the kitchen. The new open layout not only enhances functionality but also fosters connectivity, reflecting the way families inhabit their spaces today.
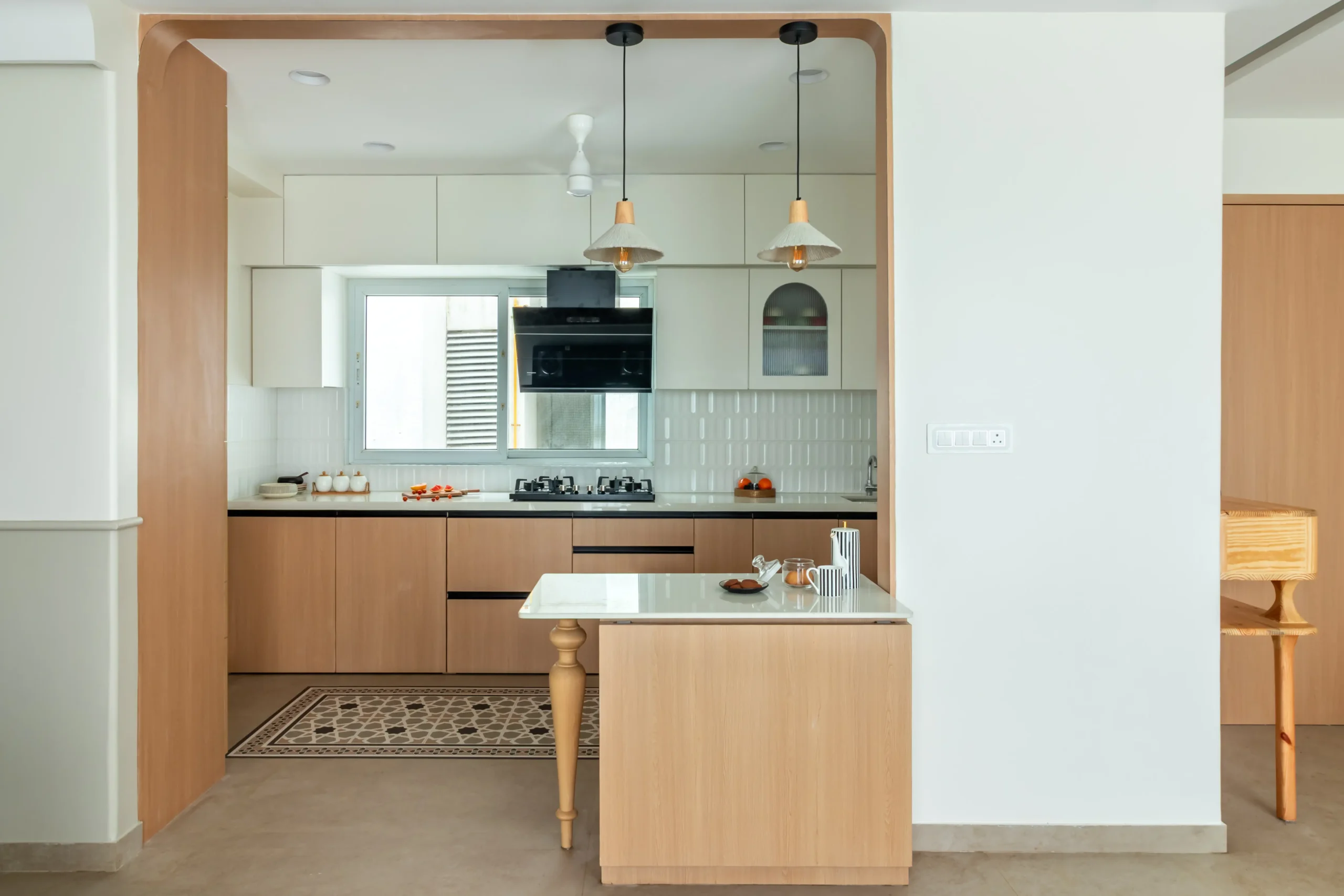
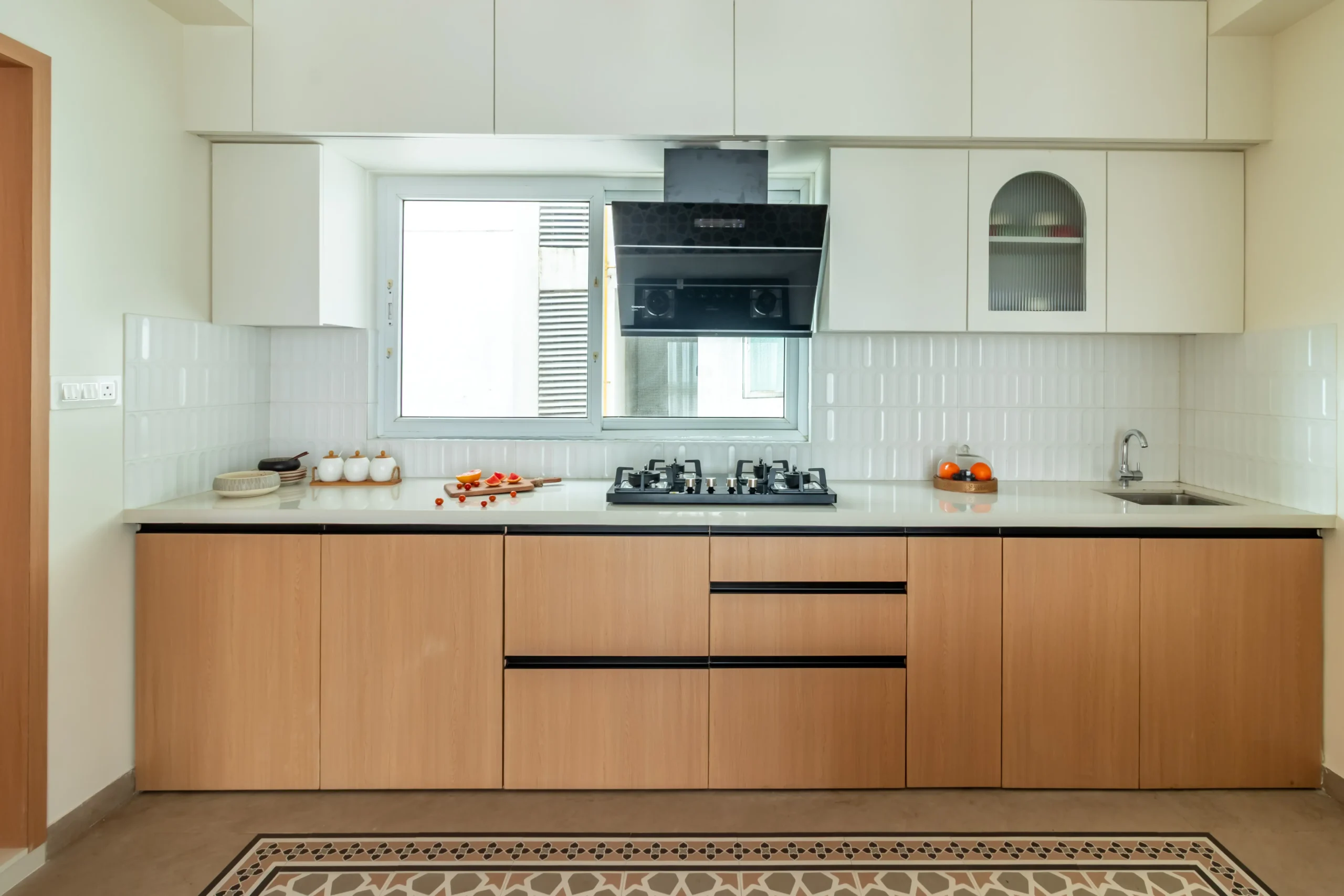
Doors that Tell a Story
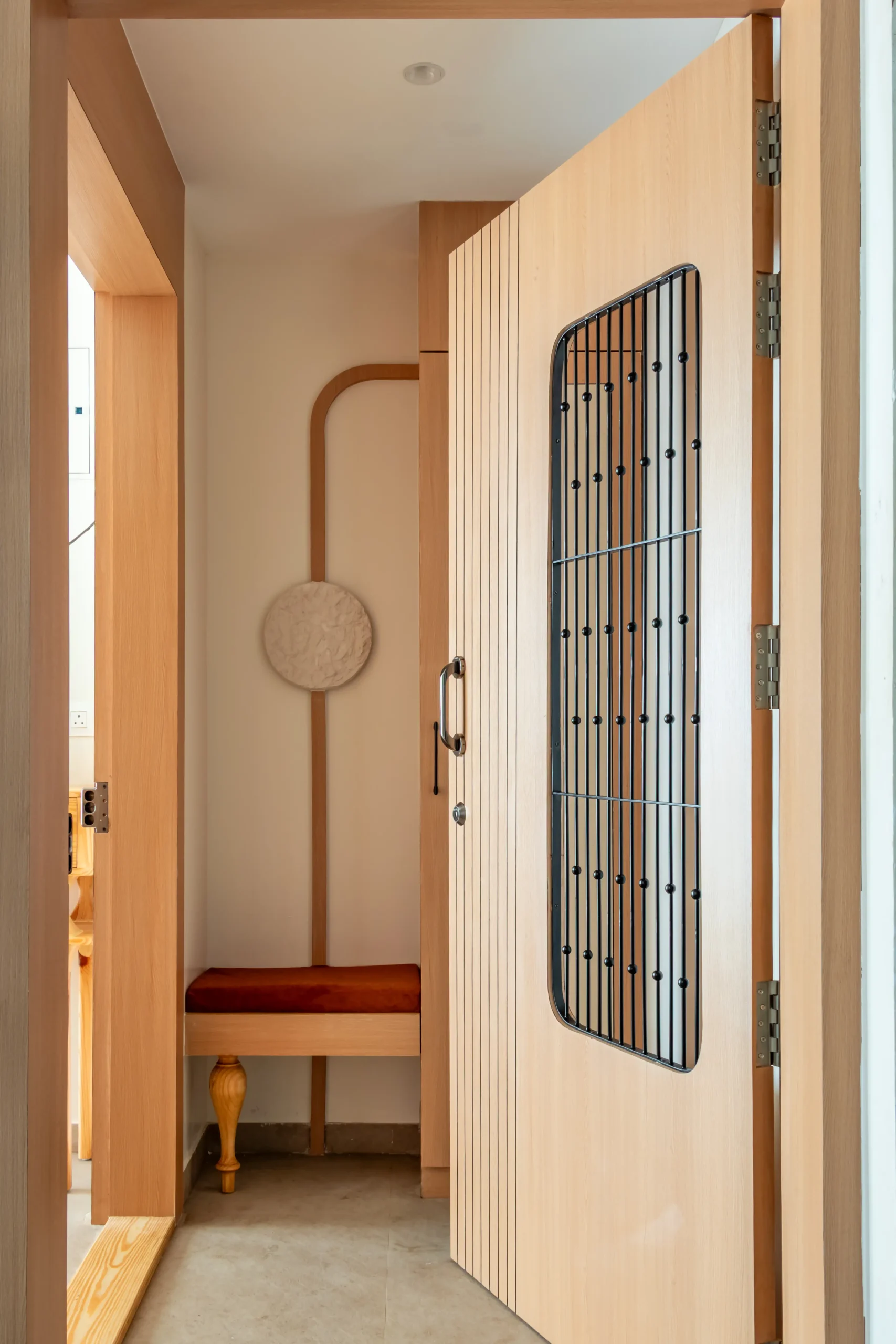
The home’s narrative begins even before one steps inside. The safety door is detailed with vertical fluting and a subtle metal grid, marrying sturdiness with elegance. Behind it, the main door in light oak continues the design language of minimal warmth.
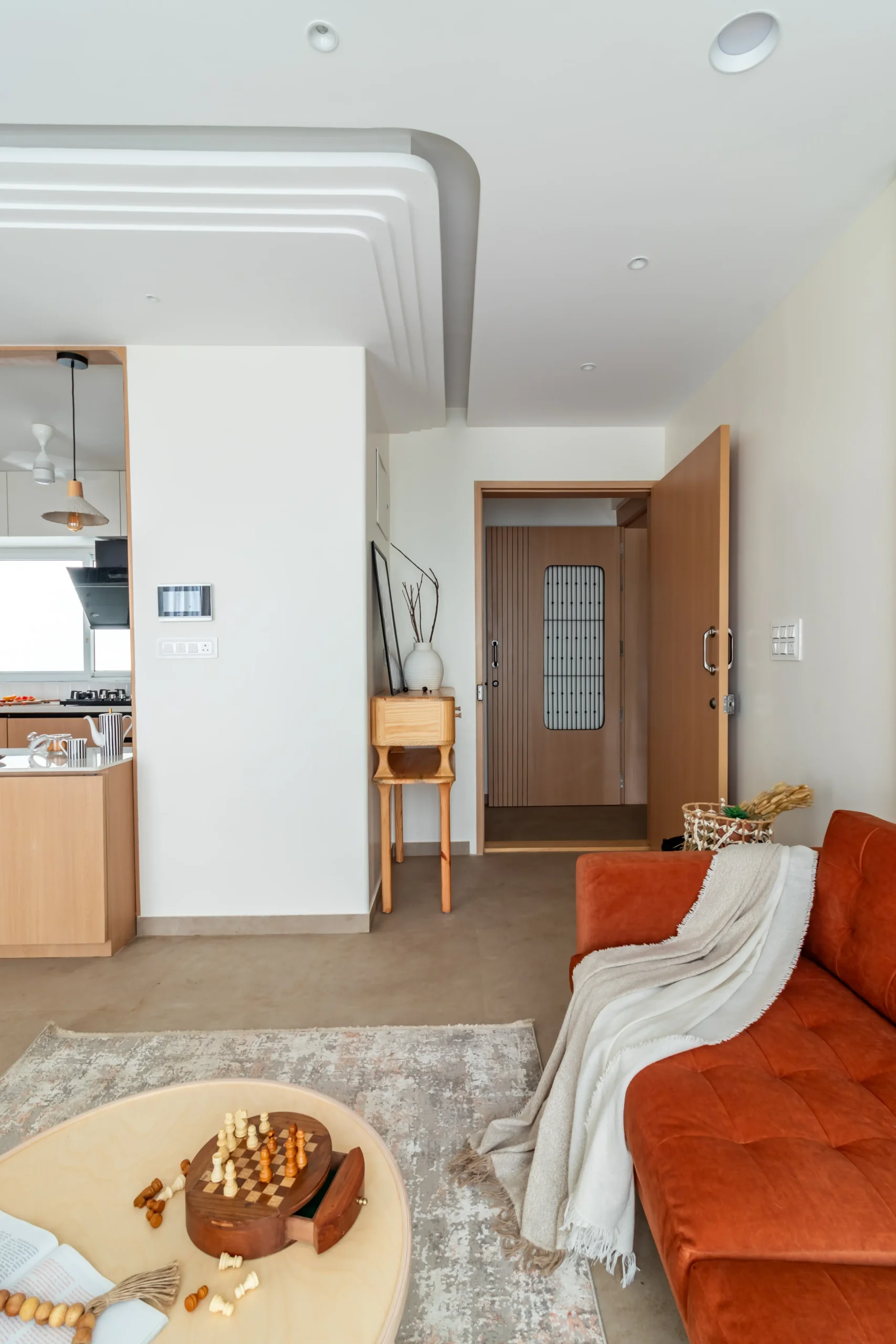
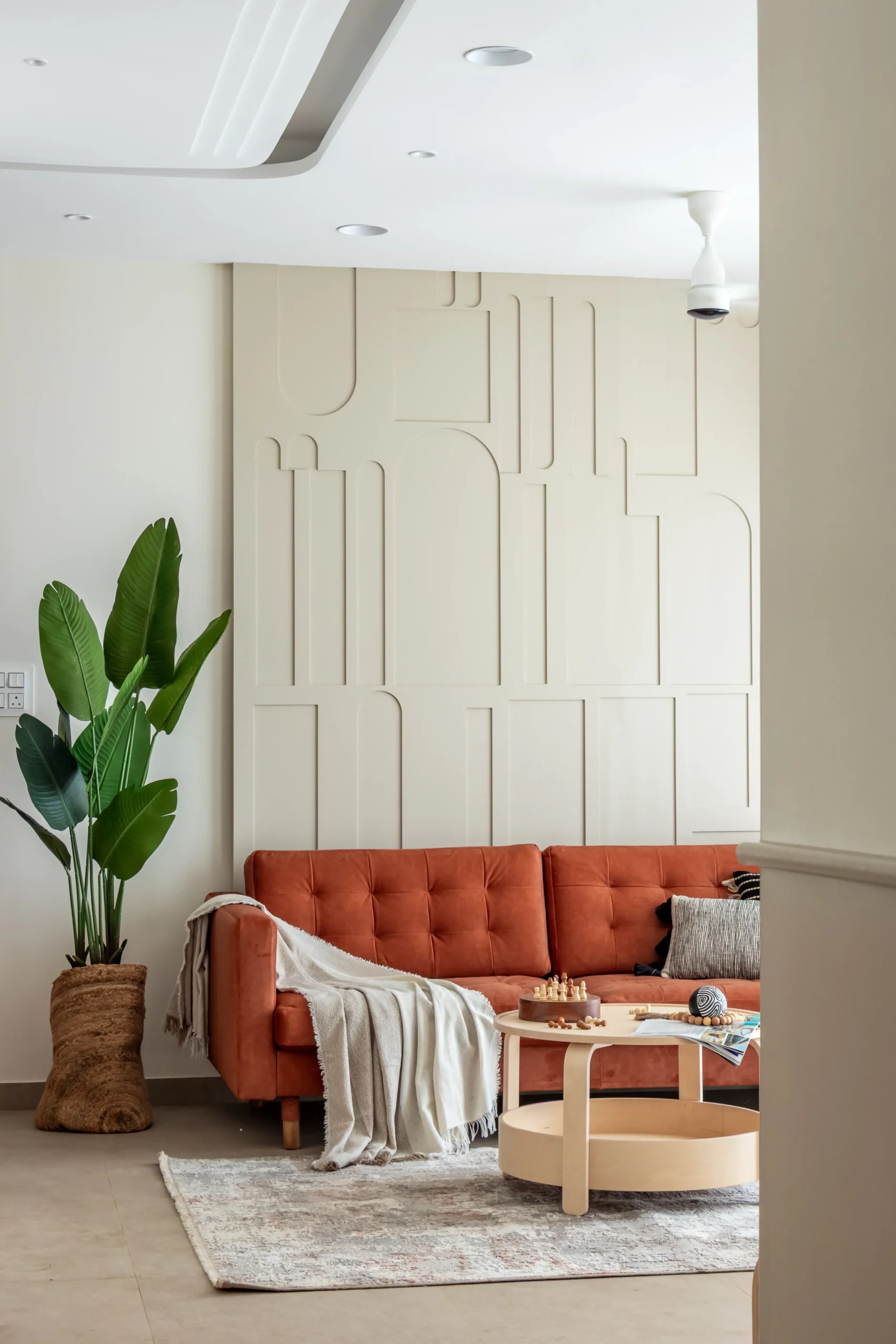
Bedrooms as Retreats
The master bedroom emerges as a serene cocoon. Here, walls are finished in a natural limewash, giving them a subtle, cloud-like texture that interacts beautifully with daylight. The bed is minimal yet inviting, styled in layers of cream, beige, and earthy tones.
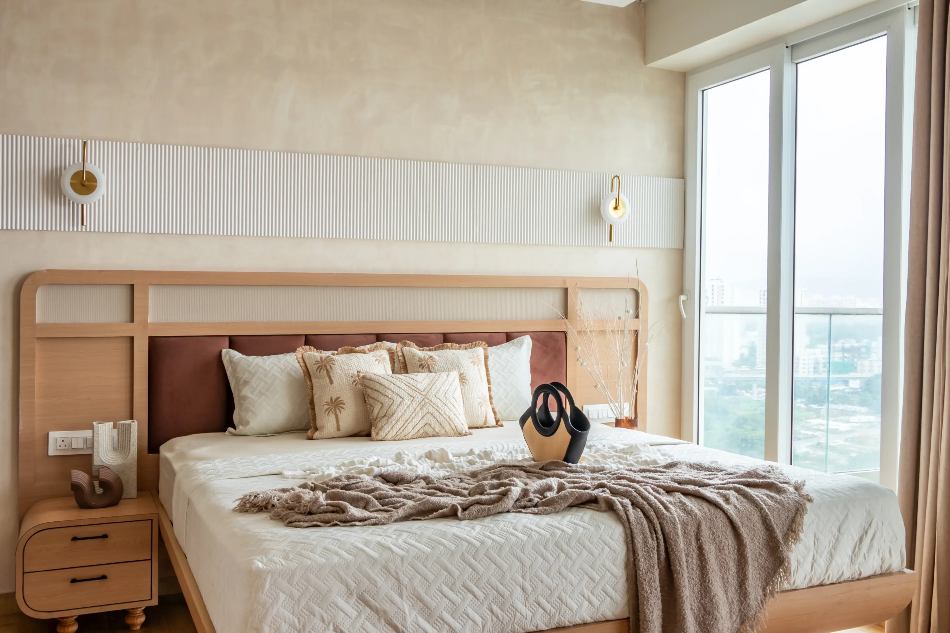
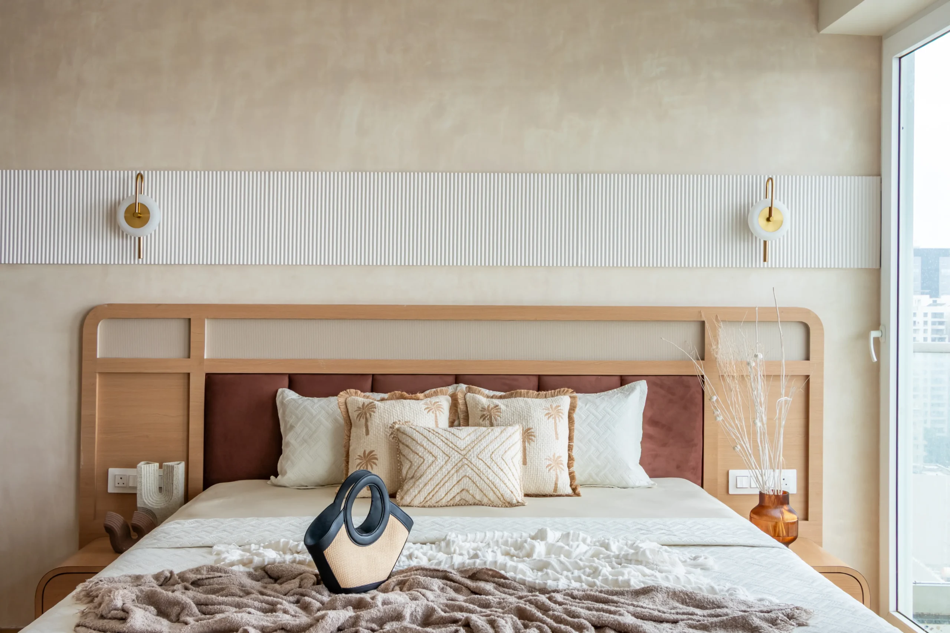
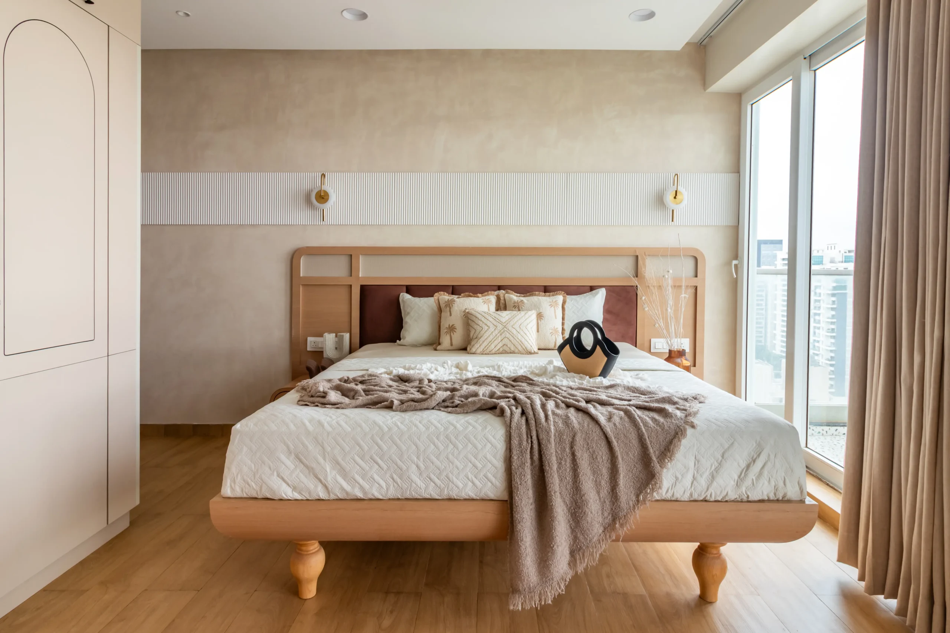
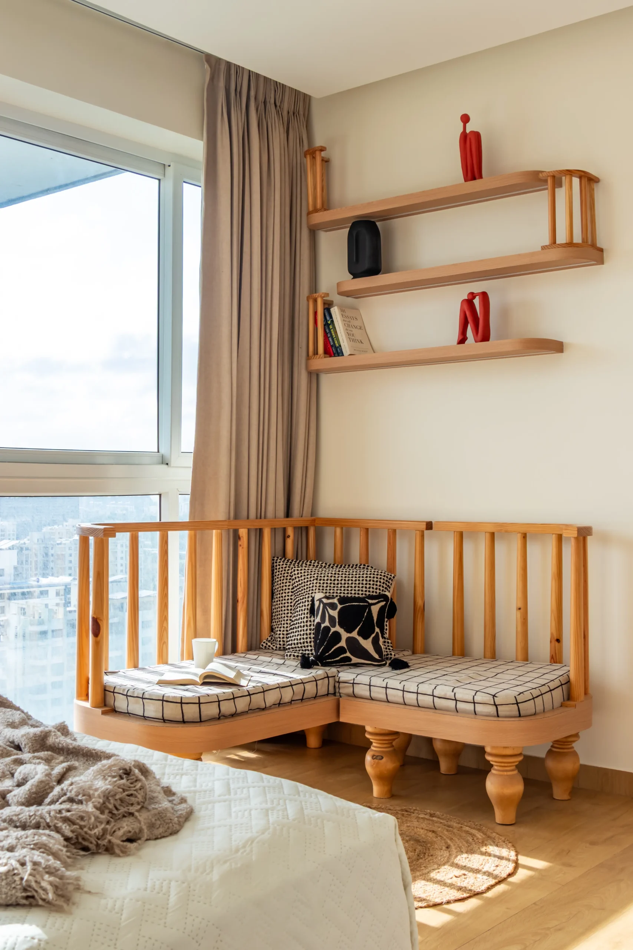
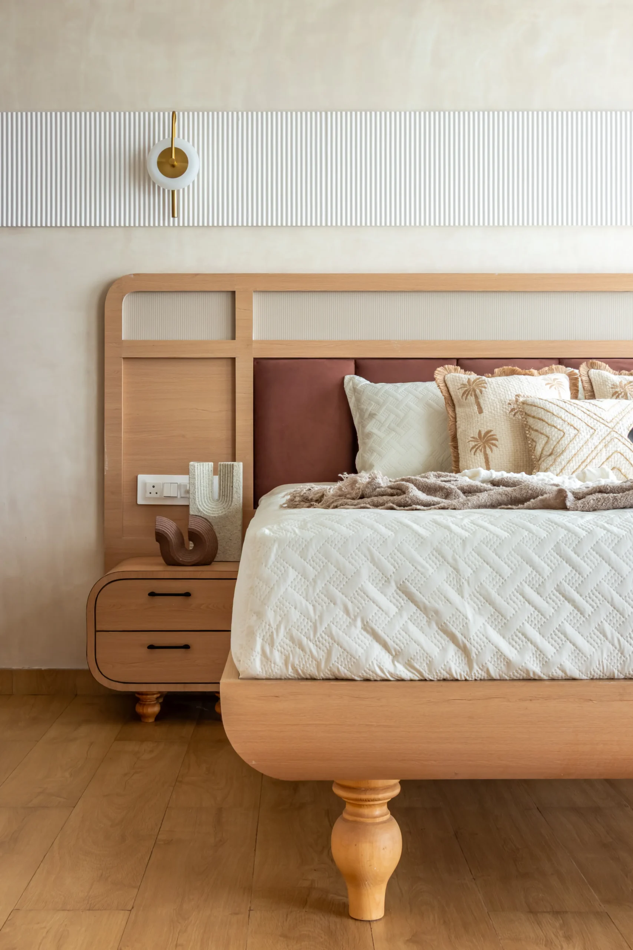
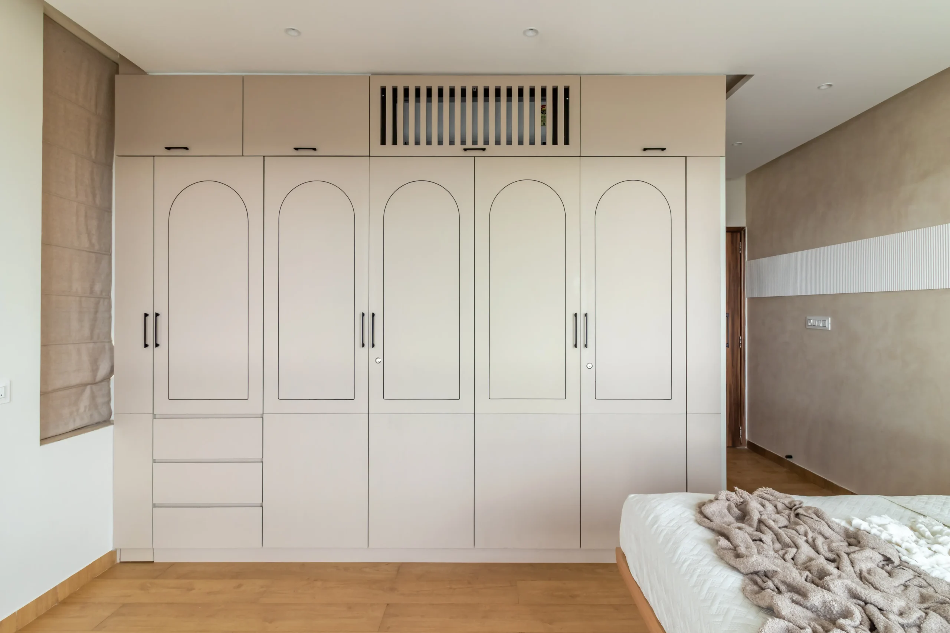
Adaptive Spaces
The second bedroom and home office reflects the evolving needs of modern families. Pale aqua walls paired with light-wood furniture give it a soothing freshness. This space fluidly adapts between productivity and rest — a testament to the versatility of well-considered design.
