The kitchen is often considered the heart of the home, a place where culinary creativity and family gatherings intersect. One of the most crucial aspects of kitchen design is the layout, as it significantly impacts functionality, efficiency, and aesthetics. Whether you’re building a new home, remodeling an existing one, or simply dreaming about your ideal space, understanding the various kitchen layouts can help you make informed decisions. In this blog post, we’ll explore different types of kitchen layouts, detailing their unique features and benefits to help you choose the best one for your needs.
The One-Wall Kitchen
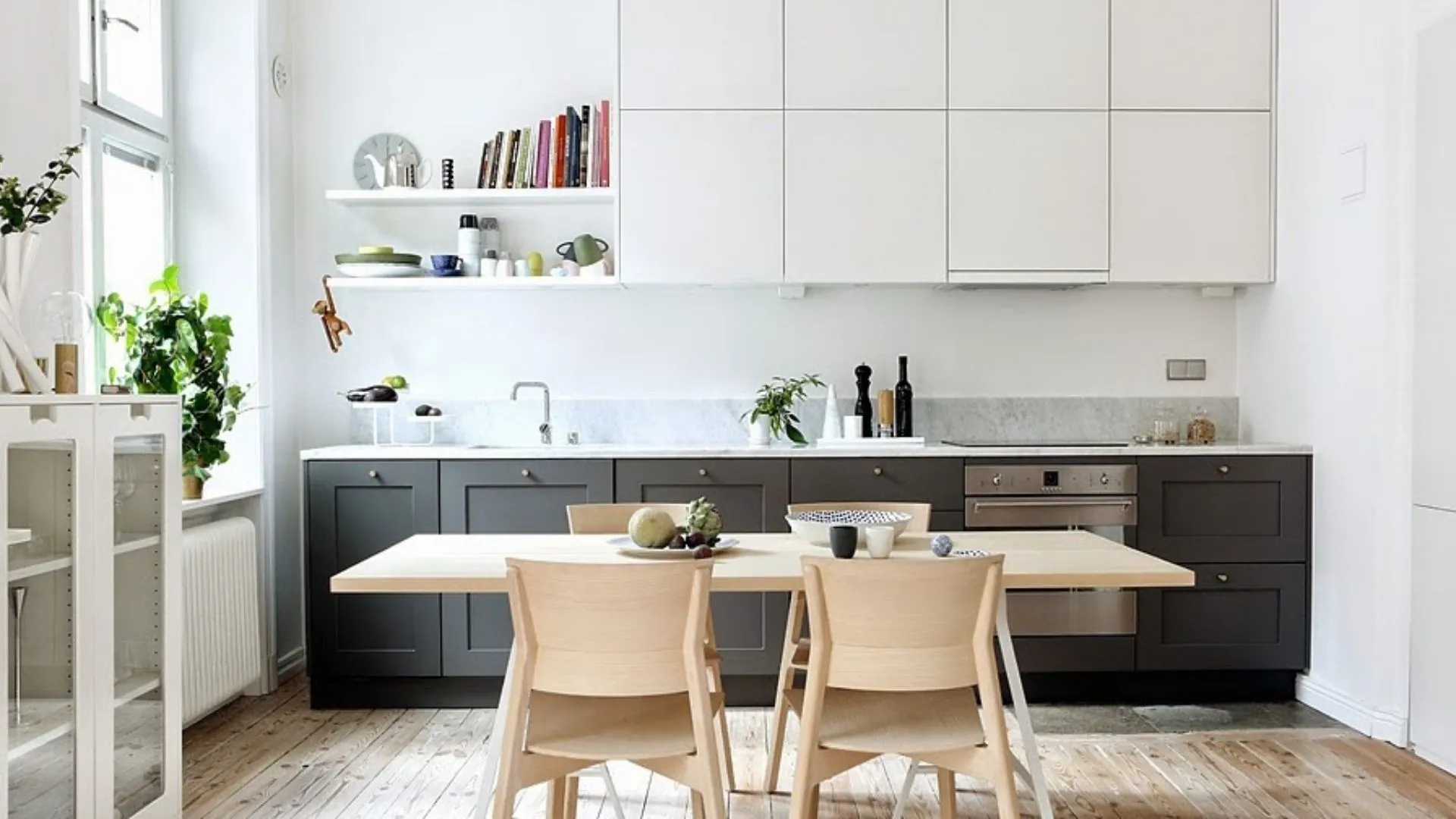
The one-wall kitchen layout, sometimes referred to as the Pullman kitchen, is typically found in smaller homes, apartments, or lofts. This design places all the major components — sink, stove, and refrigerator — along a single wall.
Pros:
- Space-Saving: Ideal for compact spaces, this layout maximizes efficiency without sacrificing essential appliances.
- Cost-Effective: Fewer cabinets and countertops mean lower costs for materials and installation.
- Open Feel: Often integrated into an open floor plan, the one-wall kitchen can make a small area feel larger and more connected to the rest of the home.
Cons:
- Limited Counter Space: With everything aligned on one wall, counter space is often minimal, which can be challenging for those who enjoy cooking.
- Storage Constraints: Fewer cabinets can limit storage options, necessitating creative solutions like hanging racks or shelves.
The Galley Kitchen
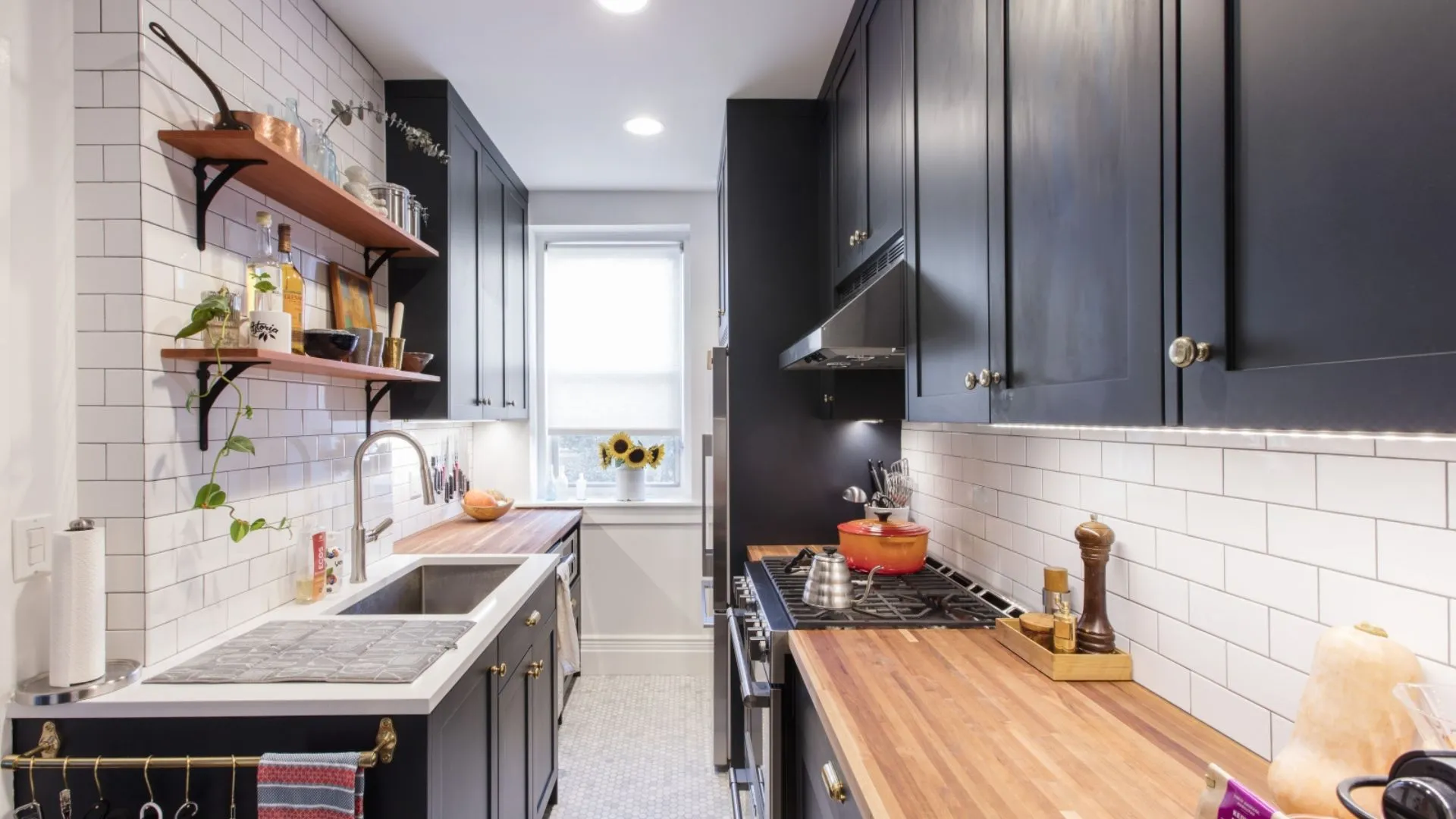
A galley kitchen, also known as a corridor kitchen, features two parallel walls with a walkway in between. This layout is commonly used in apartments and older homes where space is at a premium.
Pros:
- Efficient Workflow: The close proximity of the appliances and work areas creates a highly efficient kitchen triangle, ideal for those who love to cook.
- Ample Counter Space: With counters on both sides, there is plenty of space for meal preparation.
- Good Storage: The double-wall design allows for a significant amount of cabinetry and storage options.
Cons:
- Can Feel Cramped: The narrow design can feel confining, especially if the walkway is too tight.
- Limited Social Interaction: The enclosed nature of this layout can isolate the cook from guests or family members.
The L-Shaped Kitchen
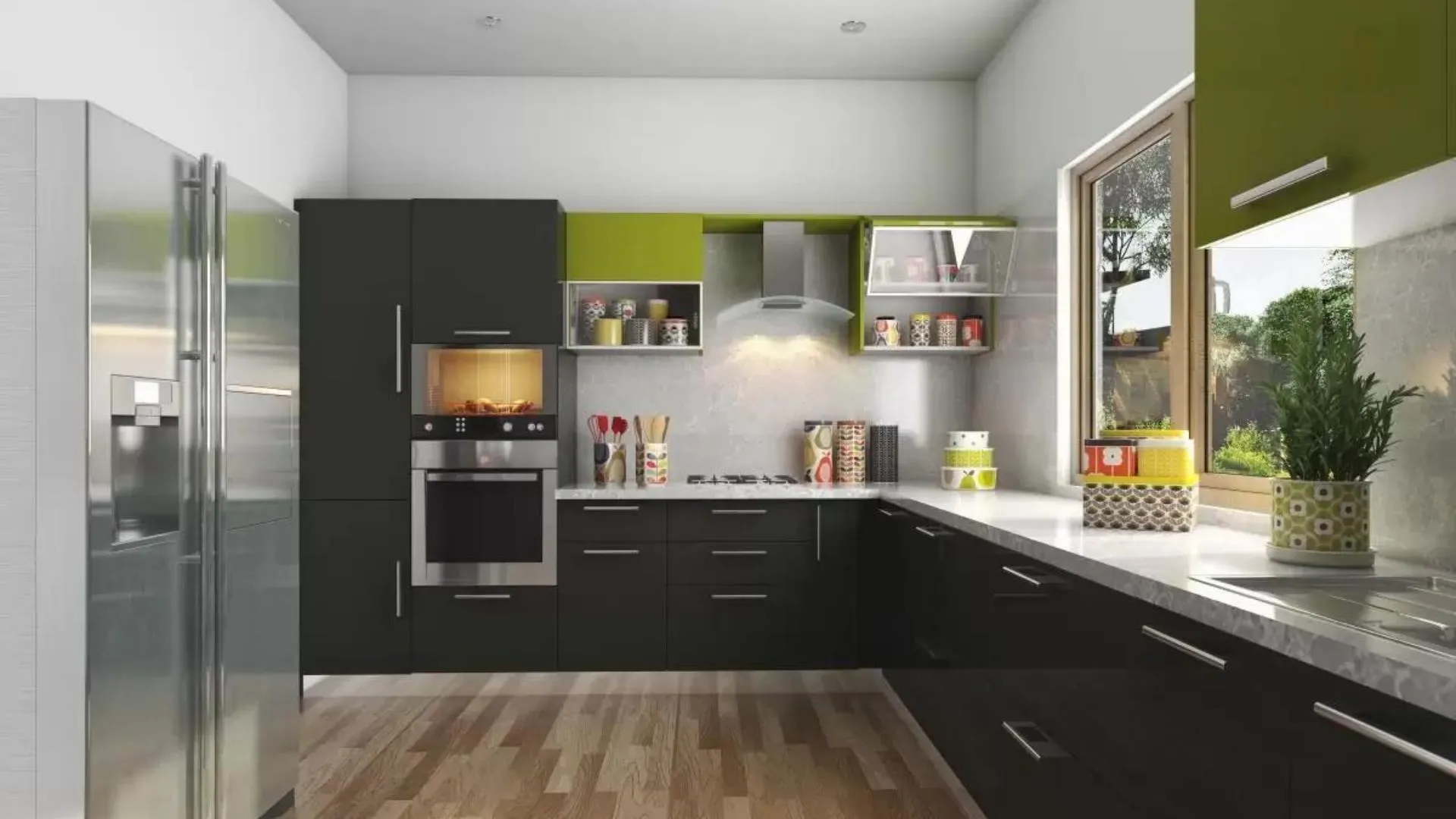
The L-shaped kitchen layout is a versatile and popular choice, featuring countertops on two adjoining walls that form an L.
Pros:
- Open Layout: This design opens up the kitchen to the rest of the living space, making it easier to interact with others while cooking.
- Flexible Design: Suitable for both small and large kitchens, the L-shape can accommodate various styles and needs.
- Efficient Work Triangle: The shape naturally supports an efficient work triangle between the sink, stove, and refrigerator.
Cons:
- Corner Storage: The corner space can be difficult to utilize effectively, often requiring specialized cabinets or lazy Susans.
- Limited Wall Space: With two walls occupied by cabinetry and appliances, wall space for décor or additional storage can be limited.
The U-Shaped Kitchen
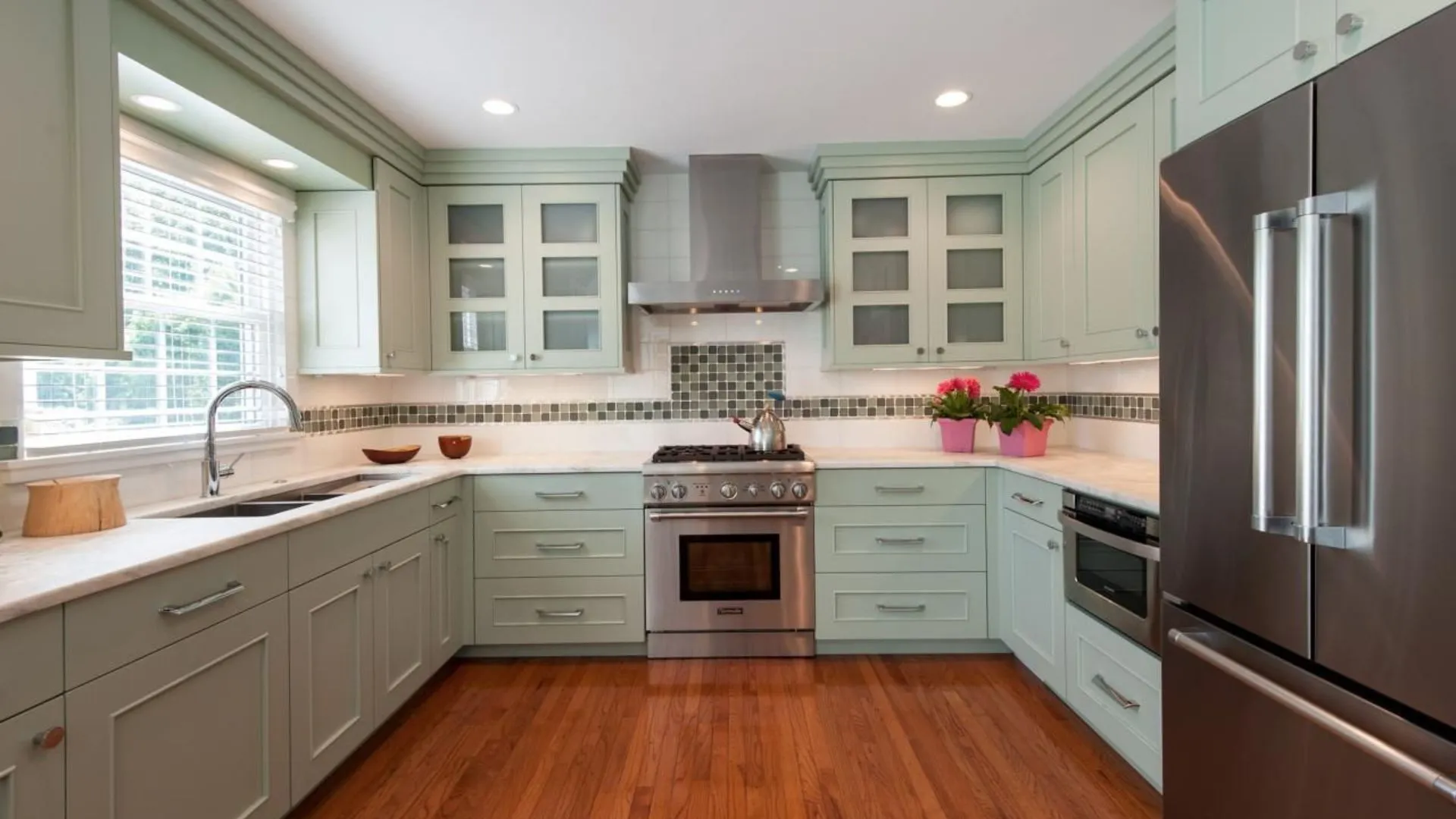
A U-shaped kitchen, also known as a horseshoe layout, involves three walls of cabinetry and appliances, creating a U shape. This design is particularly well-suited for larger kitchens.
Pros:
- Ample Counter Space: The extensive counter space on three sides is perfect for those who enjoy cooking or need space for multiple people to work simultaneously.
- Generous Storage: With cabinetry on three walls, storage is typically abundant, making it easier to keep the kitchen organized and clutter-free.
- Efficient Workflow: The U shape can create a very efficient work triangle, reducing the need to move around excessively while cooking.
Cons:
- Can Feel Enclosed: The three-wall design can make the kitchen feel enclosed or cut off from the rest of the living space.
- Requires Space: This layout requires a larger area to be effective, which may not be suitable for smaller homes or apartments.
The Island Kitchen
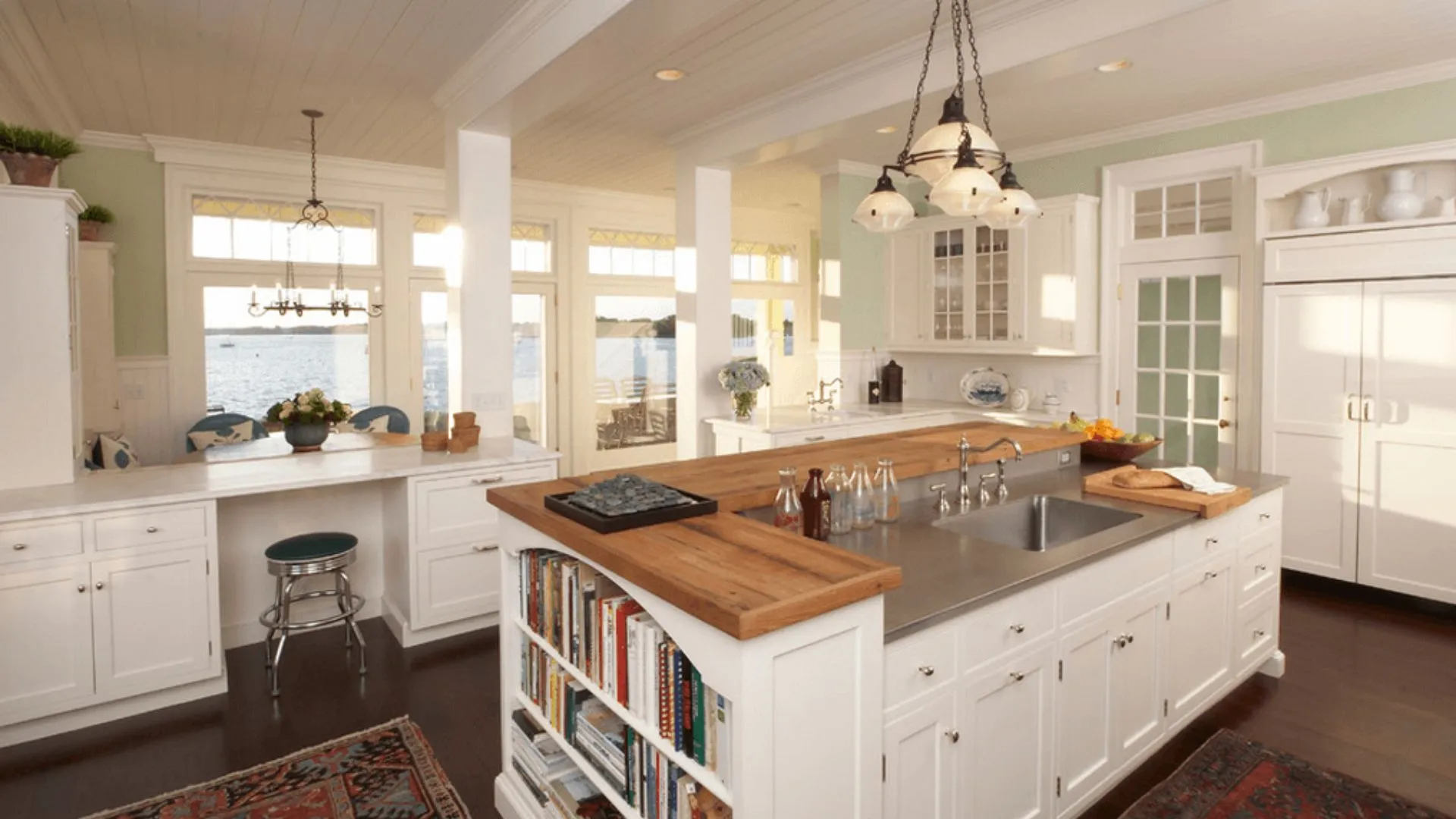
The island kitchen layout has become increasingly popular in modern homes. It typically features a central island that can be used for additional counter space, storage, or even seating.
Pros:
- Versatile Space: The island can serve multiple functions, from prep space and storage to a casual dining area or a place for social gatherings.
- Enhanced Workflow: By placing the sink or cooktop on the island, you can create a more efficient workflow and make the kitchen more interactive.
- Aesthetic Appeal: Islands add a stylish focal point to the kitchen, often becoming the centerpiece of the room.
Cons:
- Requires Space: An island requires a significant amount of floor space, making it unsuitable for smaller kitchens.
- Potential for Clutter: Without proper organization, the island can become a catch-all for clutter, detracting from its functionality.
The Peninsula Kitchen
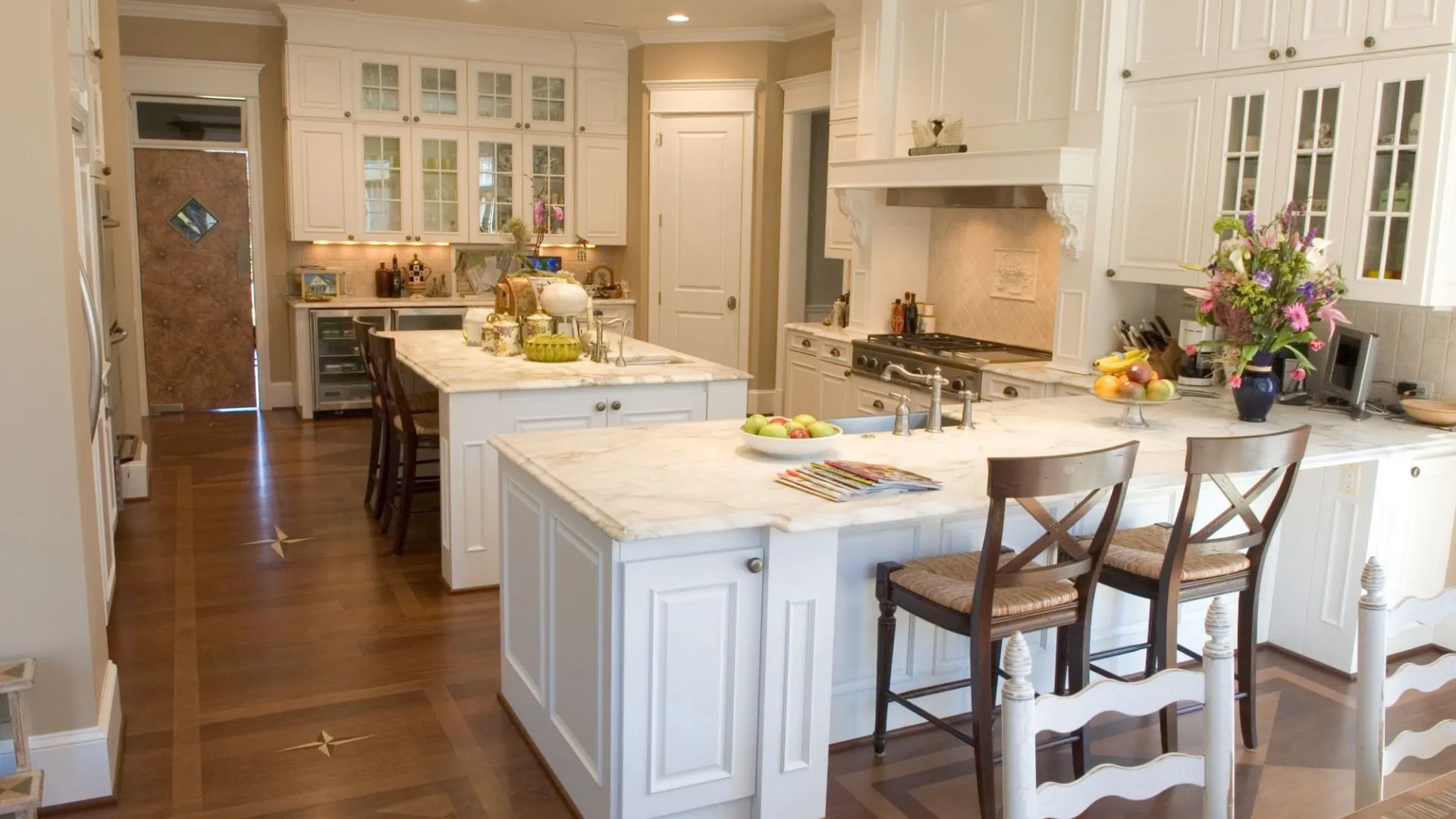
The peninsula kitchen layout is similar to the island layout but with one key difference: the island is connected to the rest of the kitchen. This creates a sort of U shape with an attached island, often used as a breakfast bar or additional prep space.
Pros:
- Efficient Use of Space: This layout maximizes the available space, providing many of the benefits of an island without requiring as much room.
- Social Interaction: The peninsula can serve as a bridge between the kitchen and living areas, making it easier to interact with others while cooking.
- Additional Counter Space: Like an island, a peninsula offers additional counter space and storage.
Cons:
- Can Limit Traffic Flow: The attached island can create a bottleneck in the kitchen, particularly if multiple people are using the space at once.
- Design Constraints: The layout may limit design options, especially in terms of appliance placement and cabinetry.
Conclusion
Choosing the right kitchen layout is essential for creating a space that is both functional and enjoyable to use. Whether you prefer the compact efficiency of a one-wall kitchen, the ample counter space of a U-shaped kitchen, or the social benefits of an island or peninsula, there is a layout to suit every need and preference.
We hope this guide has helped you understand the different types of kitchen layouts and their unique advantages and disadvantages. If you have any thoughts or questions about kitchen layouts, we’d love to hear from you. Please leave a comment below and share your experiences or ask any questions you may have!
*Please be aware that the visuals displayed on our website are solely for reference purposes. We kindly request you to get in touch with us so that we can have a detailed conversation about your specific requirements and create a customized design exclusively for you.